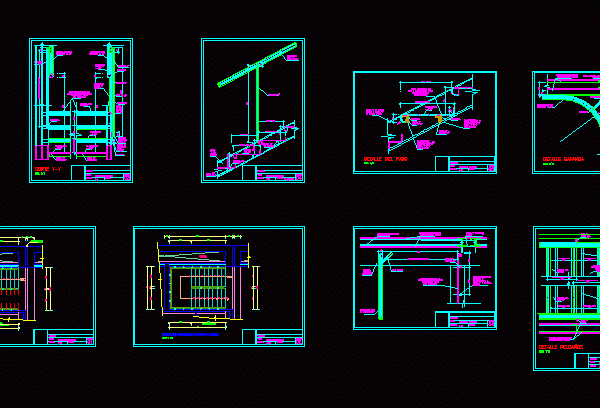
Metal Staircase Details DWG Detail for AutoCAD
Details and specifications of materials as well as stairs, railings, and fixation; plants elevations and cuts. Drawing labels, details, and other text information extracted from the CAD file (Translated from…
