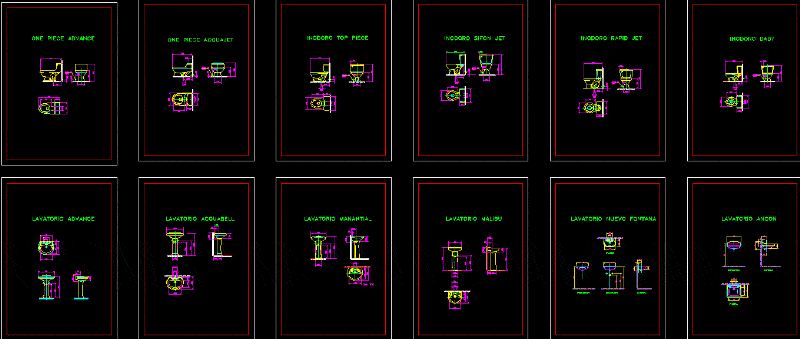Metal Staircase Details DWG Detail for AutoCAD

Details and specifications of materials as well as stairs, railings, and fixation; plants elevations and cuts.
Drawing labels, details, and other text information extracted from the CAD file (Translated from Spanish):
Of the handrail, Lisa, Lisa, Lisa, Of the handrail, Total of the stairs mts., Of the step, Of the flat plate mts., Of the step, Flat iron, Cut esc., Height of handrail, Iron iron, Contrapaso, Iron plate, welding, Smooth iron, welding, profile of, Smooth iron, Smooth iron, Iron tube rail of, tube of, tube of, profile, Iron plate, tube of, Iron plate, tube of, welding, Steps of vinyl ladder similar color black type pisopak attached with glue, Iron tube rail of, profile, He passed, The encounter between the profile and the profile will be soldered, Detail of the step esc., Profile profile of, The encounter between the profile and the profile will be soldered, profile, welding, profile, Smooth iron, Steps of vinyl ladder similar color black type pisopak attached with glue, Smooth iron, He passed, Contrapaso, profile, He passed, profile of, Smooth iron, profile, tube of, Iron tube rail of, Smooth iron, profile of, The encounter between the profile and the profile will be soldered, Iron tube rail of, Height of handrail, Steps of vinyl ladder similar color black type pisopak attached with glue, profile, Asbestos cement sheet., tube of, Metal profile, Metal column, Duct of, ventilation, Of dilation, Duct of, ventilation, Steps each of, Second floor staircase plant, Esc, First floor staircase, Esc, chair:, scale:, theme:, sheet, date:, Metal stairs, chair:, scale:, theme:, sheet, date:, chair:, scale:, theme:, sheet, date:, Metal stairs, chair:, scale:, theme:, sheet, date:, Metal stairs, chair:, scale:, theme:, sheet, date:, Metal stairs, chair:, scale:, theme:, sheet, date:, Metal stairs, Asbestos cement sheet., welding, Iron tube rail of, tube of, welding, Metal profile, Asbestos cement sheet., Omega profile, Metal column, Metal profile, chair:, scale:, theme:, sheet, date:, Metal stairs, Detail railing esc., Total length of stairs mts., Step width, Long plate smooth mts., Iron pipe cap, Step width, Smooth iron, Iron tube rail of, profile, Smooth plate width, Smooth iron, Iron pipe with lid, profile, Asbestos cement sheet., Metal profile, Steps of vinyl ladder similar color black type pisopak attached with glue, chair:, scale:, theme:, sheet, date:, Metal stairs, Steps each of, Detail rungs esc., Metal stairs
Raw text data extracted from CAD file:
Drawing labels, details, and other text information extracted from the CAD file (Translated from Spanish):
of the handrail, Lisa, Lisa, Lisa, of the handrail, total of stairs mts., of the step, of the flat plate mts., of the step, flat iron, cut esc., height of handrail, iron iron, Contrapaso, Iron plate, welding, flat irons, welding, profile of, flat irons, flat irons, iron tube rail of, tube of, tube of, profile, Iron plate, tube of, Iron plate, tube of, welding, steps of vinyl ladder similar color black type pisopak attached with glue, iron tube rail of, profile, He passed, the meeting between the profile and the profile will be soldered, detail of the step esc., profile profile of, the meeting between the profile and the profile will be soldered, profile, welding, profile, flat irons, steps of vinyl ladder similar color black type pisopak attached with glue, flat irons, He passed, Contrapaso, profile, He passed, profile of, flat irons, profile, tube of, iron tube rail of, flat irons, profile of, the meeting between the profile and the profile will be soldered, iron tube rail of, height of handrail, steps of vinyl ladder similar color black type pisopak attached with glue, profile, asbestos cement sheet., tube of, metal profile, Metal column, Duct of, ventilation, of dilation, Duct of, ventilation, steps each of, second floor staircase plant, esc, first floor staircase, esc, chair:, scale:, theme:, sheet, date:, metal stairs, chair:, scale:, theme:, sheet, date:, chair:, scale:, theme:, sheet, date:, metal stairs, chair:, scale:, theme:, sheet, date:, metal stairs, chair:, scale:, theme:, sheet, date:, metal stairs, chair:, scale:, theme:, sheet, date:, metal stairs, asbestos cement sheet., welding, iron tube rail of, tube of, welding, metal profile, asbestos cement sheet., omega profile, Metal column, metal profile, chair:, scale:, theme:, sheet, date:, metal stairs, detail railing esc., total length of stairs mts., step width, long plate smooth mts., iron pipe cap, step width, flat irons, iron tube rail of, profile, smooth plate width, flat irons, iron pipe with cap, profile, asbestos cement sheet., metal profile, steps of vinyl ladder similar color black type pisopak attached with glue, chair:, scale:, theme:, sheet, date:, metal stairs, steps each of, detail stairs esc., metal stairs
Raw text data extracted from CAD file:
| Language | Spanish |
| Drawing Type | Detail |
| Category | Stairways |
| Additional Screenshots |
 |
| File Type | dwg |
| Materials | Other |
| Measurement Units | |
| Footprint Area | |
| Building Features | |
| Tags | autocad, cuts, degrau, DETAIL, details, DWG, échelle, elevations, escada, escalier, étape, fixation, ladder, leiter, materials, metal, metal stairs, plants, railings, specifications, staircase, stairs, stairway, step, stufen, treppe, treppen |








