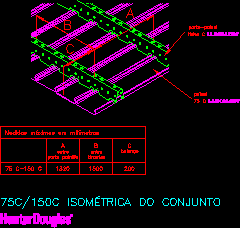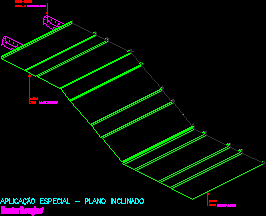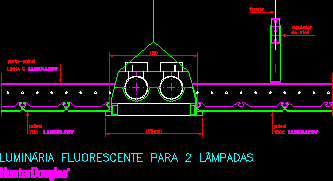
Metal Suspended Ceiling – DWG Detail for AutoCAD
Constructive details elements of suspended ceiling Drawing labels, details, and other text information extracted from the CAD file (Translated from Portuguese): Isometric, Maximum measures in millimeters, in between, Door panels,…




