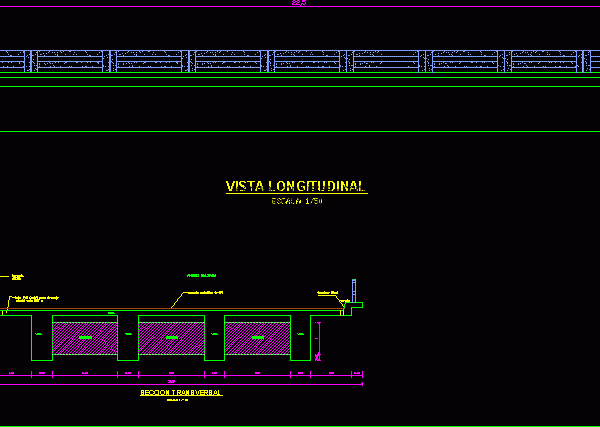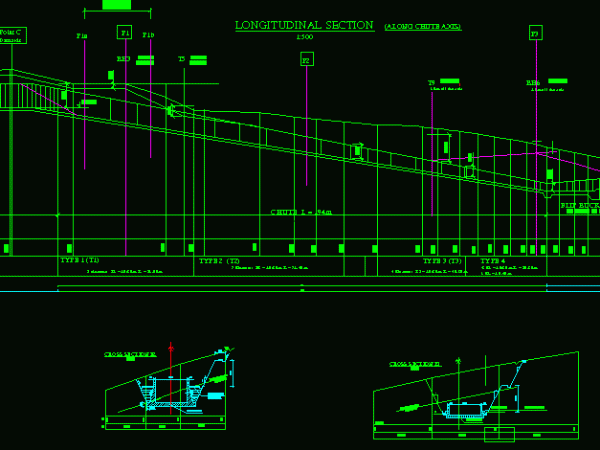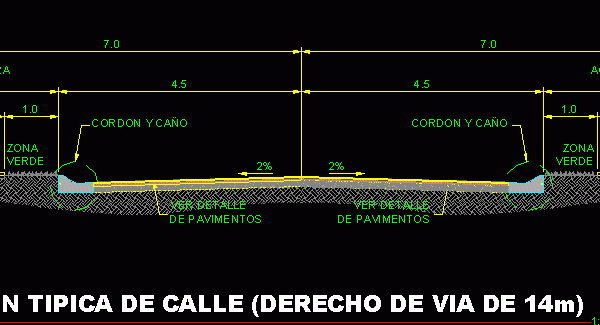
Bridge DWG Plan for AutoCAD
Bridge beam – slab with a clear plan comes with 15.50 meters, cuts and details of locks, the bridge is made for 3 lanes Drawing labels, details, and other text…

Bridge beam – slab with a clear plan comes with 15.50 meters, cuts and details of locks, the bridge is made for 3 lanes Drawing labels, details, and other text…

Spillway conduit, to Chemususu 200m about long, and the high of the wall is up to 3 meters 9metros tappering alo. Highest experinced in the Richter scale is 4. the…

Detail roundabout right of way of 14 meters Drawing labels, details, and other text information extracted from the CAD file (Translated from Spanish): view on floor, detail of roundabout with,…

Section typical right of way of 14 meters Drawing labels, details, and other text information extracted from the CAD file (Translated from Slovenian): zona verde, acera, anteardine Raw text data…

Superstructure consists of two rigid frames of 30 meters, reinforced concrete slab, on piles. Drawing labels, details, and other text information extracted from the CAD file (Translated from Spanish): title,…
