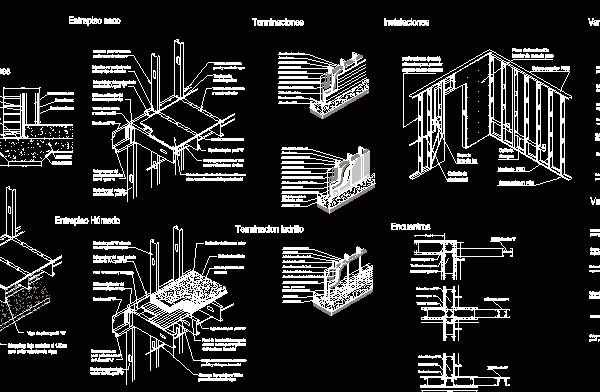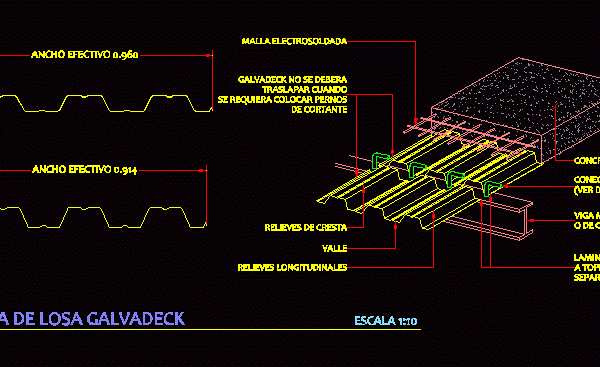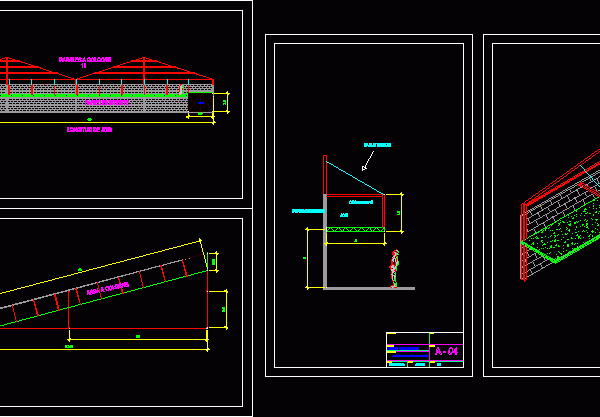
Steel Frame Details Several DWG Detail for AutoCAD
Construction details on Steel Frame system, foundations, insulation, meetings, mezzanine dry wet mezzanine; facilities; resolution panel openings in bearing and nonbearing panel spans Drawing labels, details, and other text information…




