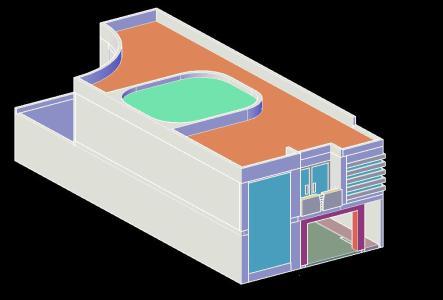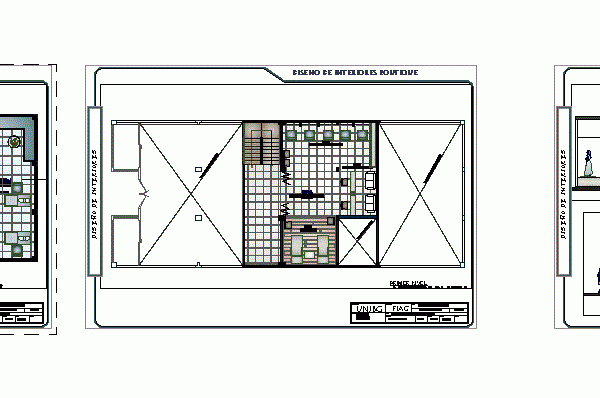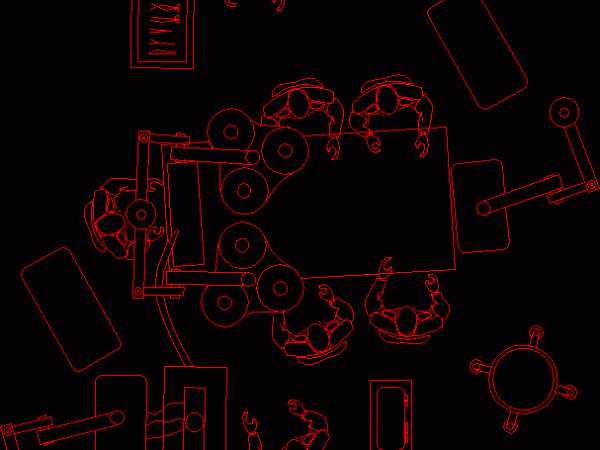
Minimal Housing 3D DWG Plan for AutoCAD
Model 3d – 1 level – open plan – no textures Drawing labels, details, and other text information extracted from the CAD file (Translated from Spanish): living room-bedroom, hall, sshh,…

Model 3d – 1 level – open plan – no textures Drawing labels, details, and other text information extracted from the CAD file (Translated from Spanish): living room-bedroom, hall, sshh,…

MINIMAL HOUSE THAT HAS LAYERS – READY TO RENDER Language English Drawing Type Model Category House Additional Screenshots File Type dwg Materials Measurement Units Metric Footprint Area Building Features Tags…

3d model of minimalist modern house of approximately 350 m2; built in great detail and also contains furniture Drawing labels, details, and other text information extracted from the CAD file:…

Boutique, selling wedding dresses, and accessories; confection Drawing labels, details, and other text information extracted from the CAD file (Translated from Spanish): acu, garbage bin, slope, rwo, freezer, the cat,…

It has a plant operating room which is implemented with minimal accessories. Language English Drawing Type Block Category Hospital & Health Centres Additional Screenshots File Type dwg Materials Measurement Units…
