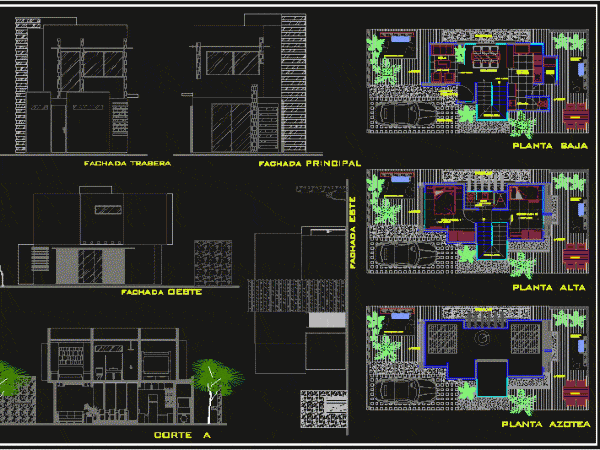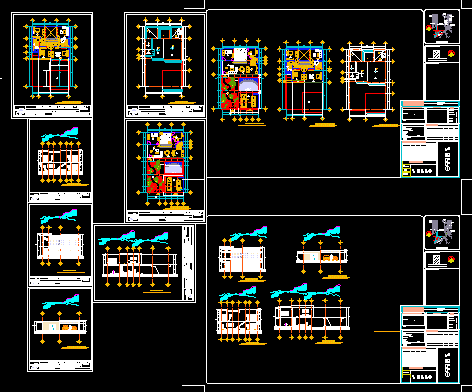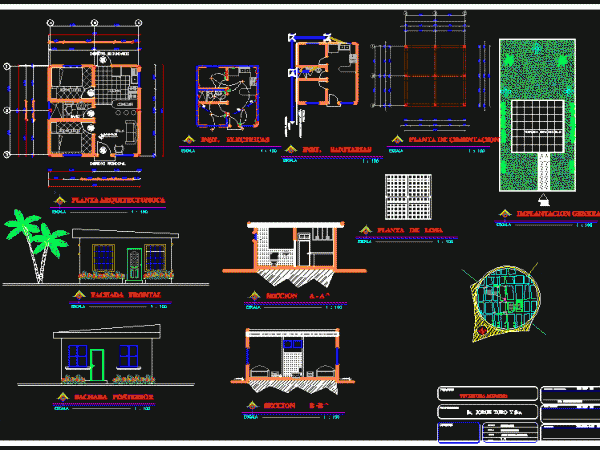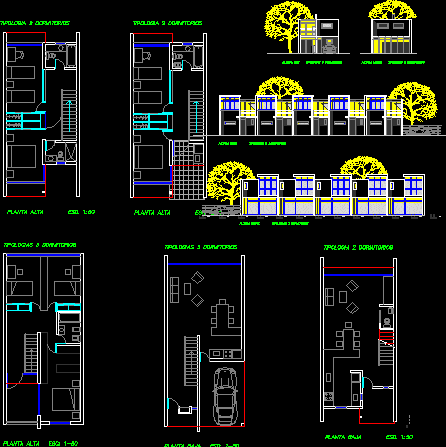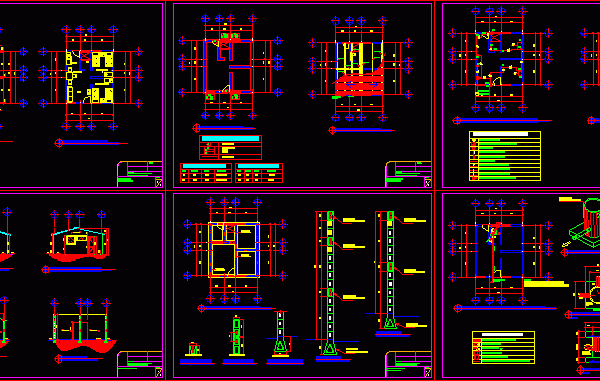
Minimal House DWG Block for AutoCAD
Minimum ceiling, and social interest Drawing labels, details, and other text information extracted from the CAD file (Translated from Spanish): design: architekten platz, scale: indicated, drawing: architekten platz, address: freedom,…

