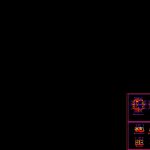
Minimal House DWG Block for AutoCAD
Minimum ceiling, and social interest
Drawing labels, details, and other text information extracted from the CAD file (Translated from Spanish):
design: architekten platz, scale: indicated, drawing: architekten platz, address: freedom, peten, project: improvement of san diego courts, contains: soccer field, sports center and details., sheet no., see detail reinforcement horizontal, see detail trapezoidal foundation, variable, project: housing construction, minimum roof colony crossing two water, phase ii, contains: plant enclosed furnished floor, contains: facades and sections, contains: plant roofs plant finishes, contains: plant of foundation details of wall, ss, room, dining room, kitchen, block seen, symbolism of finishes, window type sillar lintel, window form, type, material, width, height, mill finish, sheet of doors, metal, door type, contains: plant of electrical installation plant of hydraulic installation, contains: drainage plant details of drainage and hydraulic, home connection, electricity symbology, electric meter, distribution board of circuits, wall focus, pipe in the sky, comes from household connection, plumbing symbology, jet, horizontal PVC tee, sanitary drainage network, drain symbology, pvc pipe indicated diameter, external floor level, inlet pipe , outlet pipe, installation height without scale, detail of drain joint box without scale, detail of drain union box without scale, isometric non-scale union box, dishwasher, shower, toilet, sink, sink, cover removable concrete, concrete base
Raw text data extracted from CAD file:
| Language | Spanish |
| Drawing Type | Block |
| Category | House |
| Additional Screenshots |
 |
| File Type | dwg |
| Materials | Concrete, Other |
| Measurement Units | Metric |
| Footprint Area | |
| Building Features | |
| Tags | apartamento, apartment, appartement, aufenthalt, autocad, block, casa, ceiling, chalet, dwelling unit, DWG, haus, house, interest, logement, maison, minimal, minimum, residên, residence, social, unidade de moradia, villa, wohnung, wohnung einheit |

