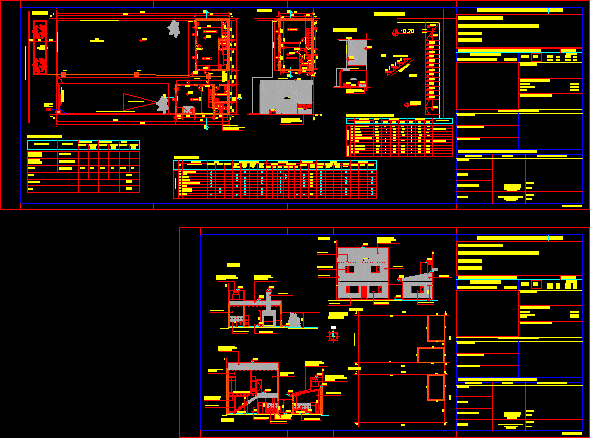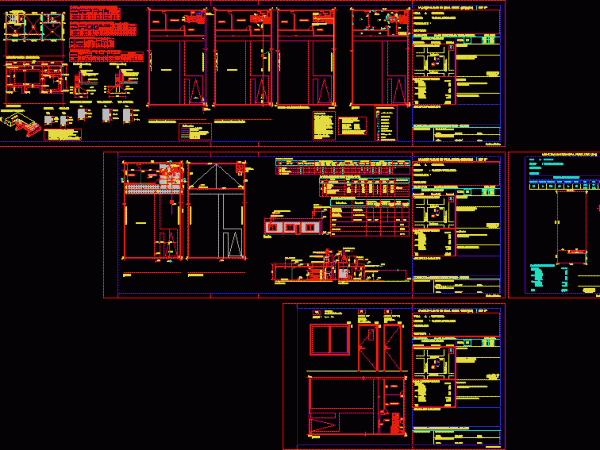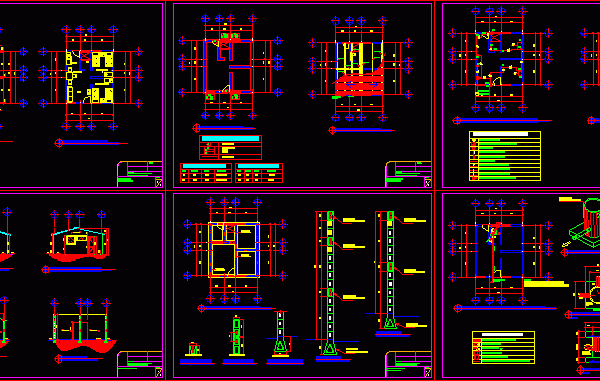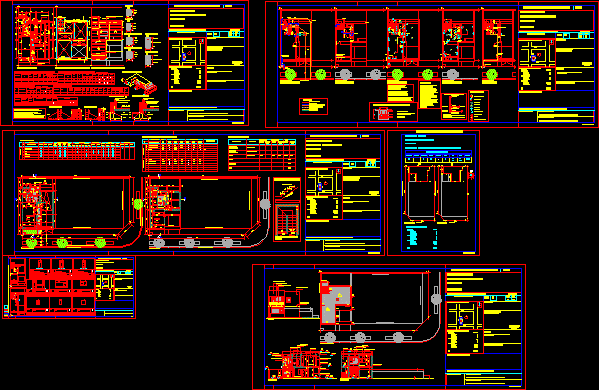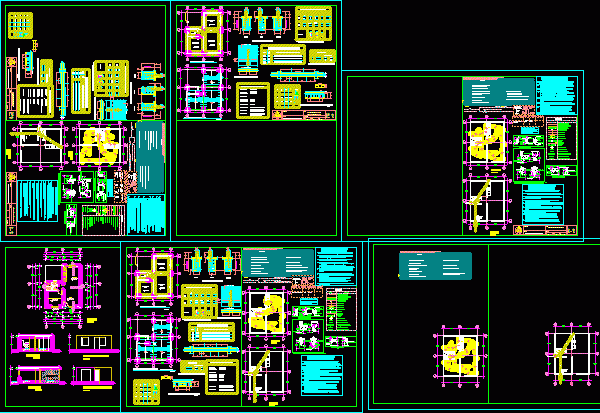
Minimum Housing DWG Full Project for AutoCAD
Minimum Housing Project social interest of 42.9 m2 – Plant :elevations cuts, electrical installations, sanitaries , structures Drawing labels, details, and other text information extracted from the CAD file (Translated…

