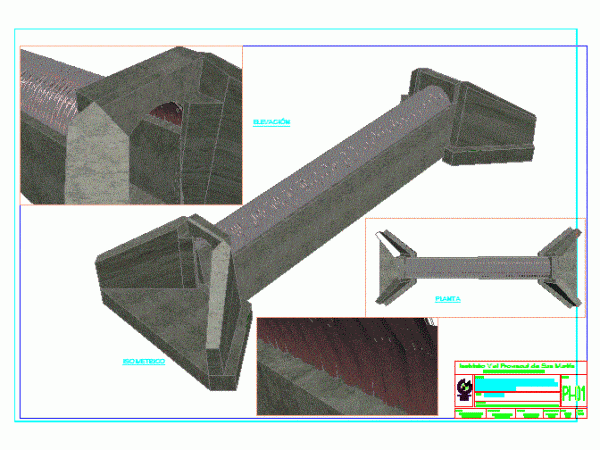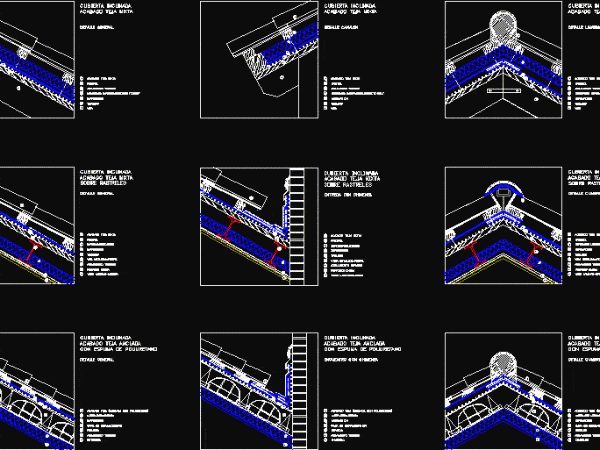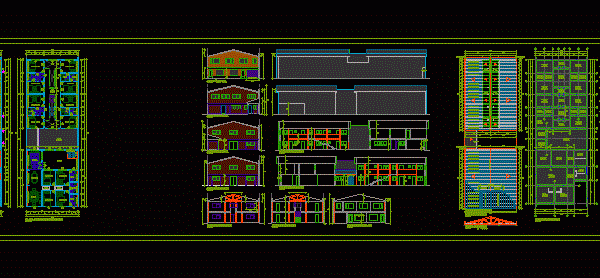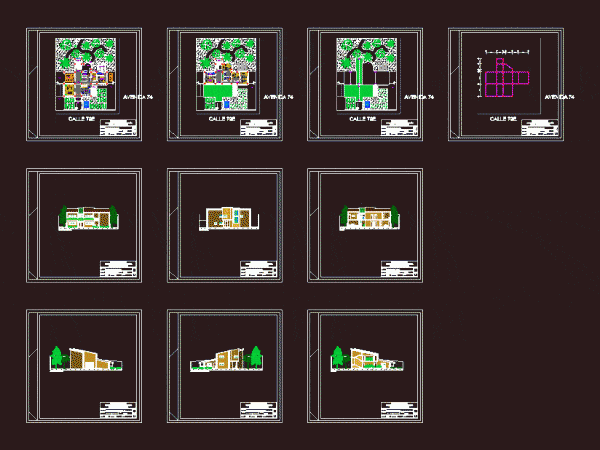
Sewer 3D DWG Model for AutoCAD
Sewer 3d composite, consisting of a mixed sewer walls and bottom slab of concrete and metal manhole top Drawing labels, details, and other text information extracted from the CAD file…

Sewer 3d composite, consisting of a mixed sewer walls and bottom slab of concrete and metal manhole top Drawing labels, details, and other text information extracted from the CAD file…

Inclined roof mixed finish Drawing labels, details, and other text information extracted from the CAD file (Translated from Spanish): Mixed tile finish, thermal isolation, Sloped cover, Mixed tile finish, Waterproofing…

This is the design of a two-level hostel with reception, shops, living room, kitchen, laundry, machine room, bedrooms, dining room. This design includes floor plans, section, elevation, architectural plants, foundations,…

This plan is for a two story house with living room, dining room, kitchen, bath room and bath tub, garage, Large patio and garden. It includes floor plan, elevations and sections. Language…
