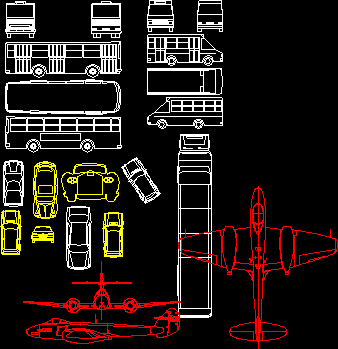
Clinic DWG Plan for AutoCAD
Architectural plans flat platforms of mixed urban school with 15 classrooms two levels with zinc roofing sheet Language Other Drawing Type Plan Category Hospital & Health Centres Additional Screenshots File…

Architectural plans flat platforms of mixed urban school with 15 classrooms two levels with zinc roofing sheet Language Other Drawing Type Plan Category Hospital & Health Centres Additional Screenshots File…

Combination of blocks varied – cars – trucks – vans. Language Other Drawing Type Block Category Vehicles Additional Screenshots File Type dwg Materials Measurement Units Metric Footprint Area Building Features…

Cupboard with mixed doors Language Other Drawing Type Block Category Doors & Windows Additional Screenshots File Type dwg Materials Measurement Units Metric Footprint Area Building Features Tags autocad, block, closet,…

Mixed building, plumbing proposal Drawing labels, details, and other text information extracted from the CAD file (Translated from Spanish): sanitary detail in offices, npt, popocatepetl, celaya, av. insurgents, amsterdam, sanitary…

Structural system in galvanized steel for support inclined roof with mixed tiles Drawing labels, details, and other text information extracted from the CAD file (Translated from Spanish): schematic section location…
