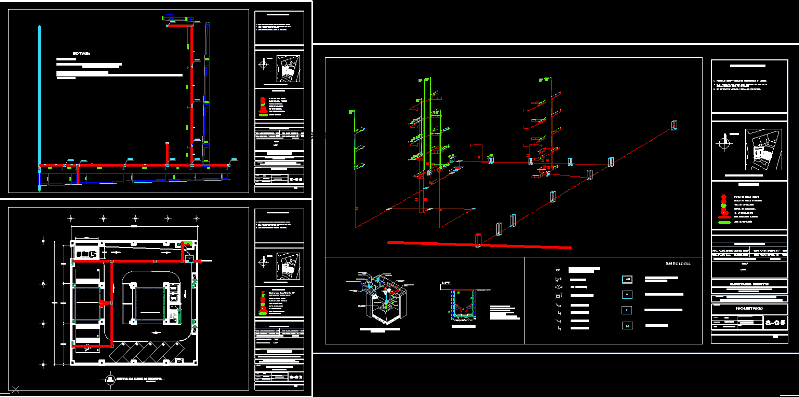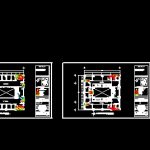
Plumbing DWG Block for AutoCAD
Mixed building, plumbing proposal
Drawing labels, details, and other text information extracted from the CAD file (Translated from Spanish):
sanitary detail in offices, npt, popocatepetl, celaya, av. insurgents, amsterdam, sanitary installation line, hydraulic installation line, slv, to the collector, plant offices, meters, date :, dimension :, scale :, content :, location :, project :, jil, project facilities :, structural project :, plants type, mixed building, north, sketch of location, simbology, dro :, summary of areas, total covered surface :, important notes, parking, plant trade, members :, jessica isabel lemus roses, office a, boardroom, room , office b, plant departments, apartment to, bathroom, dressing room, duct, sanit., space, sanitary, total plant parking:, total plant offices :, total plant levels :, total ground floor – trade :, room, cleaning, elevator, housing, offices, stairs, housing, hydraulic, pluvial, access, city of mexico, scale indicated in the foot of plane., kitchenette, sd, sm, sh, surface of the land :, required surface :, karla stephanie sandoval juárez , ventilation line, caceta, pla nta parking, surface of the land: surface required:, general plant, machine room, electrical substation, millimeters, registers, descent of sewage rainwater downpipe ventilation pipe cespol de coladdera tr. registration plug, of axis i-ii
Raw text data extracted from CAD file:
| Language | Spanish |
| Drawing Type | Block |
| Category | Mechanical, Electrical & Plumbing (MEP) |
| Additional Screenshots |
 |
| File Type | dwg |
| Materials | Other |
| Measurement Units | Metric |
| Footprint Area | |
| Building Features | Garden / Park, Elevator, Parking |
| Tags | autocad, block, building, DWG, einrichtungen, facilities, gas, gesundheit, installation, l'approvisionnement en eau, la sant, le gaz, machine room, maquinas, maschinenrauminstallations, mixed, plumbing, proposal, provision, Sanitary, wasser bestimmung, water |

