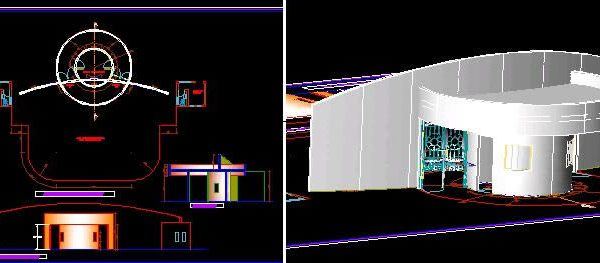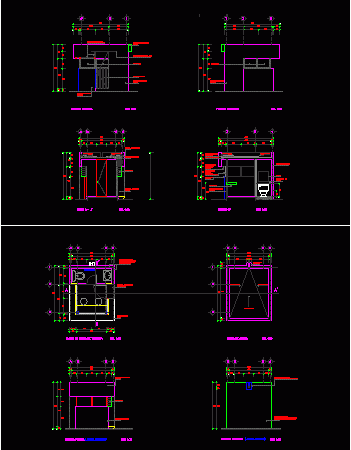
Box Guard DWG Block for AutoCAD
Box Guard – Home monitoring Drawing labels, details, and other text information extracted from the CAD file (Translated from Spanish): description, fscm no., scale, size, zone, rev, dwg no., sheet,…

Box Guard – Home monitoring Drawing labels, details, and other text information extracted from the CAD file (Translated from Spanish): description, fscm no., scale, size, zone, rev, dwg no., sheet,…

House of Monitoring – Project- Plants – Sections – Elevations Drawing labels, details, and other text information extracted from the CAD file (Translated from Spanish): free fall, c. surveillance, p….

Booth monitoring – Plants – Sections Drawing labels, details, and other text information extracted from the CAD file (Translated from Spanish): concrete wall, thickness, finished with, flat wooden, guardhouse plant,…

electrical installation and monitoring of barn, plant lighting and outlets Drawing labels, details, and other text information extracted from the CAD file (Translated from Spanish): tpb, tpp, tpa, tvg, tpd,…

METAL FRAMEWORK MONITORING MODULE Language English Drawing Type Block Category Transportation & Parking Additional Screenshots File Type dwg Materials Measurement Units Metric Footprint Area Building Features Tags autocad, block, doca,…
