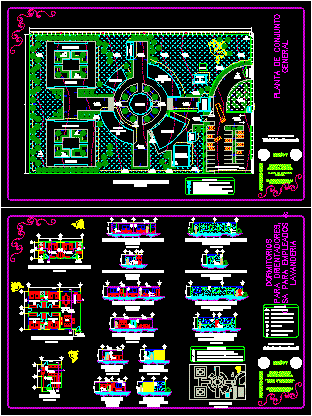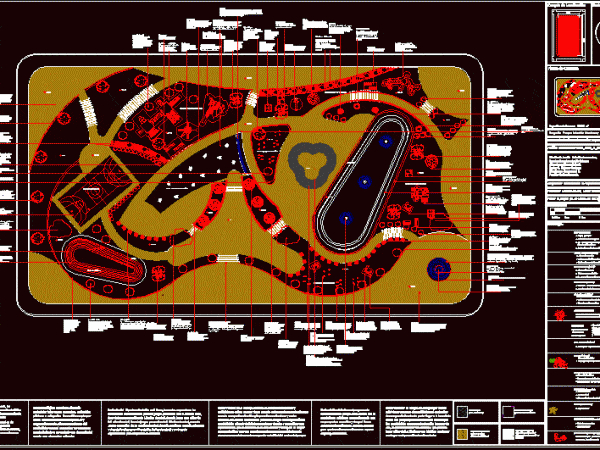
Monterrey – Mexico – Plan Of Urban Development DWG Plan for AutoCAD
Monterrey – Mexico – Plan of urban development Language Other Drawing Type Plan Category City Plans Additional Screenshots File Type dwg Materials Measurement Units Metric Footprint Area Building Features Tags…




