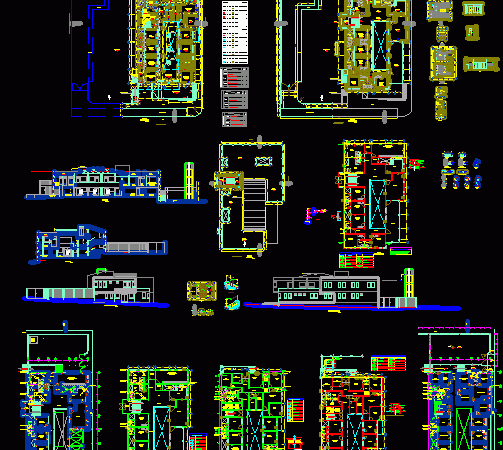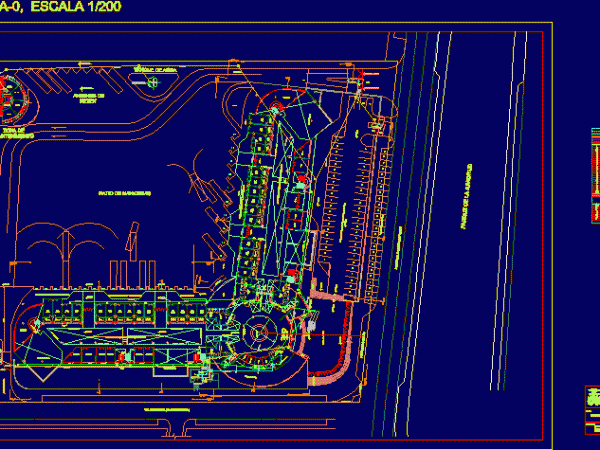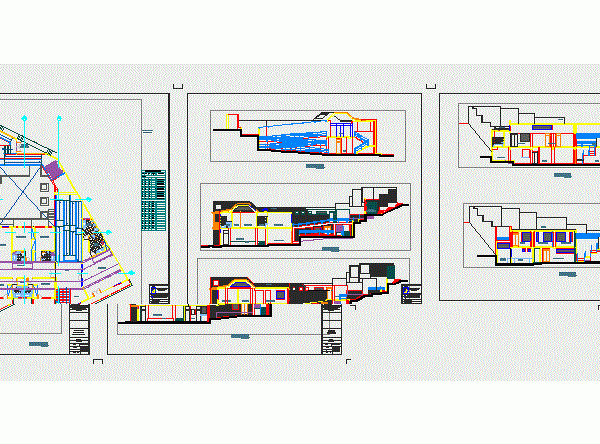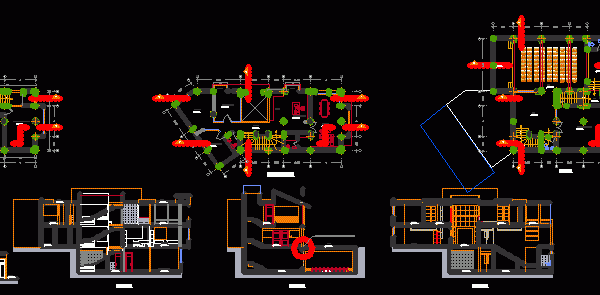
Comisaria San Antonio DWG Detail for AutoCAD
COMMISSIONER OF San Antonio Moquegua. HAS THE FOLLOWING PLANESs: 1. – Topographic 2. -Structures 3. – Architecture 4. – Perimetric location 5. – Roof 6. – Electric inst. 7. –…

COMMISSIONER OF San Antonio Moquegua. HAS THE FOLLOWING PLANESs: 1. – Topographic 2. -Structures 3. – Architecture 4. – Perimetric location 5. – Roof 6. – Electric inst. 7. –…

Bus Station – Plant – Moquegua – Peru Drawing labels, details, and other text information extracted from the CAD file (Translated from Spanish): ceci, ceai, av. manuel camilo de la…

Architecturyplane of Center of the elderly in Torata City – Moquegua -Peru Drawing labels, details, and other text information extracted from the CAD file (Translated from Spanish): made by coconut,…

Project management is a building in a rural village center, whose function is to provide offices for the public administration of the site. The site is special for the type…

Hospital plans moquegua Drawing labels, details, and other text information extracted from the CAD file (Translated from Spanish): room, cafeteria, garden, pole, emergency, entrance, main hall Raw text data extracted…
