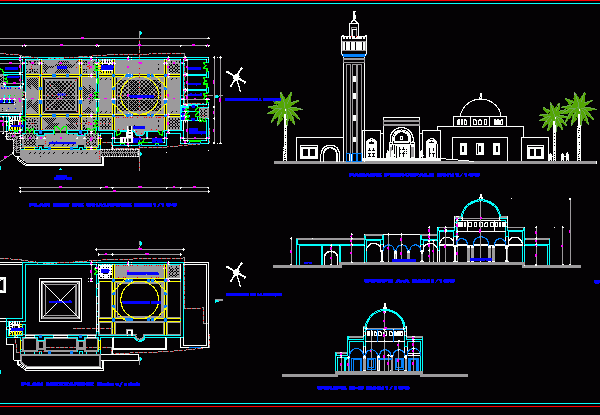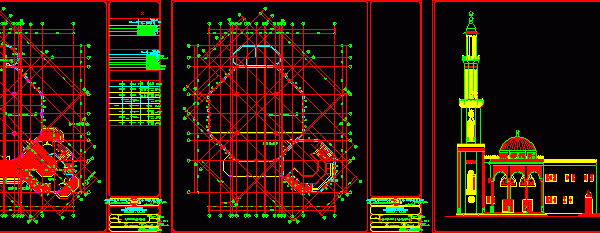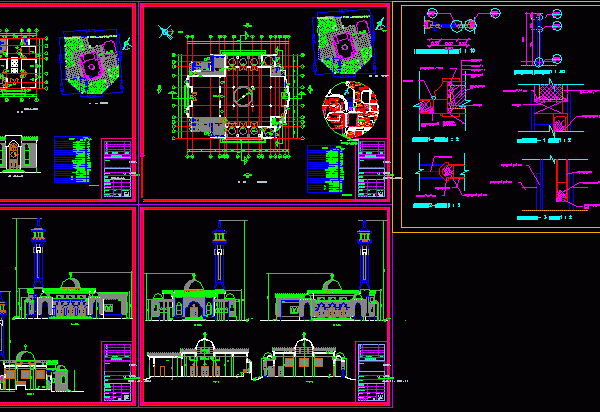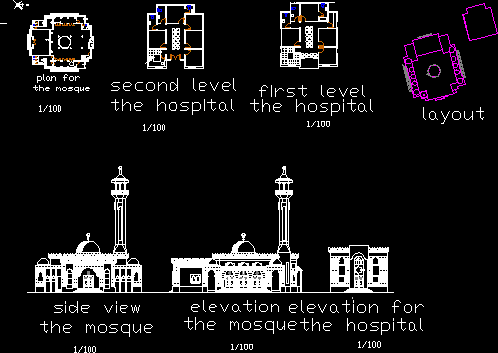
Mosque DWG Plan for AutoCAD
This drawing contains plans and elevation of a model mosque Drawing labels, details, and other text information extracted from the CAD file (Translated from French): main entrance, imam room, minbar,…

This drawing contains plans and elevation of a model mosque Drawing labels, details, and other text information extracted from the CAD file (Translated from French): main entrance, imam room, minbar,…

MOSQUE Drawing labels, details, and other text information extracted from the CAD file: yvtm hblhl, hglkfv, yvtm hgl:jfm, hgrfgm, hgldqm, vrl hglav,u, lvhum, lrdhs hgvsl, hsl hgg,pm, jwldl lulhvd, hgjhvdo,…

Mosque Language English Drawing Type Block Category People Additional Screenshots File Type dwg Materials Measurement Units Metric Footprint Area Building Features Tags autocad, block, DWG, man, mosque, people

Mosque ; Temple ; Church – Details and general plant of project Drawing labels, details, and other text information extracted from the CAD file: arch. giuseppe conte, corte longitudinal, elevación…

Mosque Drawing labels, details, and other text information extracted from the CAD file: arch. giuseppe conte, layout, the hospital, elevation for, first level, the hospital, the mosque, second level, side…
