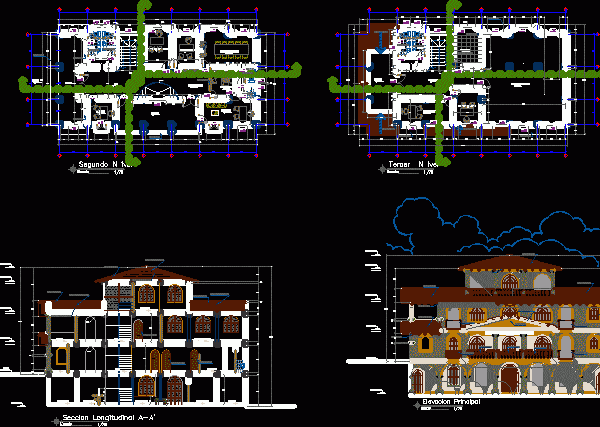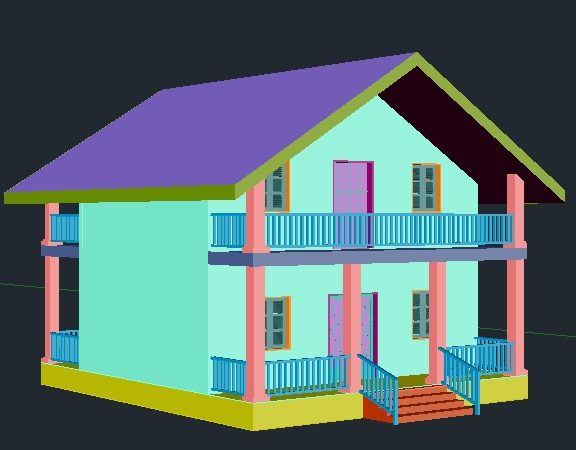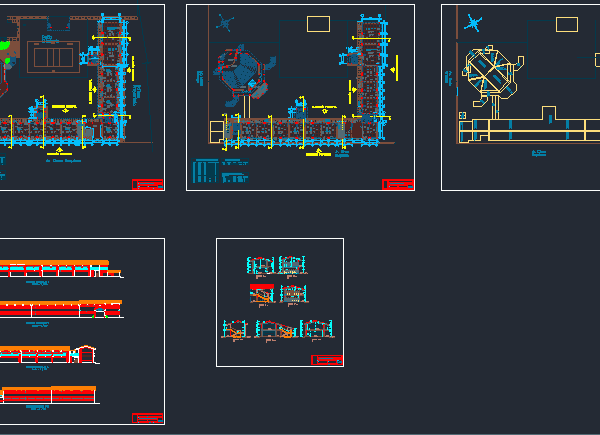
Municipal Palace DWG Full Project for AutoCAD
Project design at the mountain ; with materials of the zone and three levels Drawing labels, details, and other text information extracted from the CAD file (Translated from Spanish): main…

Project design at the mountain ; with materials of the zone and three levels Drawing labels, details, and other text information extracted from the CAD file (Translated from Spanish): main…

Single housing at the mountains Drawing labels, details, and other text information extracted from the CAD file (Translated from Spanish): dining room, double bedroom, bedroom, master bedroom, intimate living room,…

Villa 3D dwg Language English Drawing Type Model Category House Additional Screenshots File Type dwg Materials Measurement Units Metric Footprint Area Building Features Tags apartamento, apartment, appartement, aufenthalt, autocad, casa,…

Primary school in the mountains, floor plans and distribution, elevations, sections, gable roof. Drawing labels, details, and other text information extracted from the CAD file (Translated from Spanish): topical, deposit,…

THIS proposal is made in the Andean highlands of the mountain where ARCHITECTURE SIGN – main welcoming and warm nNOS TO HAVE THE BEST QUALITY OF ATTENTION TO STUDY –…
