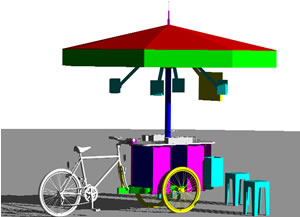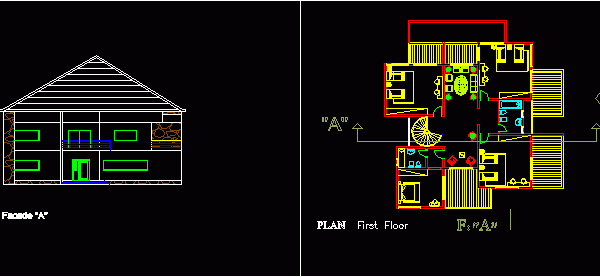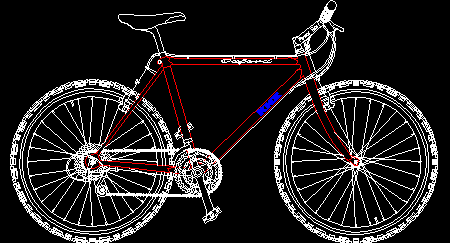
One Family Housing, Mountain Chalet Modern, 2 Stories, Sloping Lot DWG Block for AutoCAD
Modern Mountains Chalet of two stories on Slanting ground Drawing labels, details, and other text information extracted from the CAD file: executive chair, underground floor, bathroom., closet, lobby, terrace, ground…




