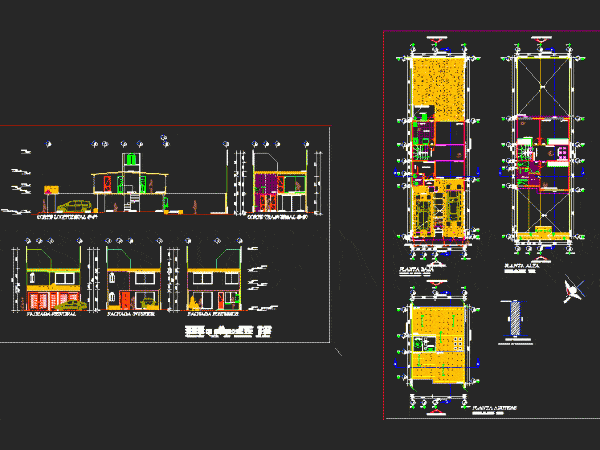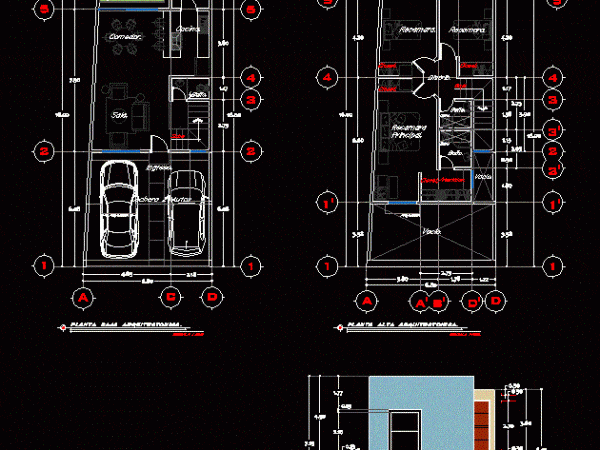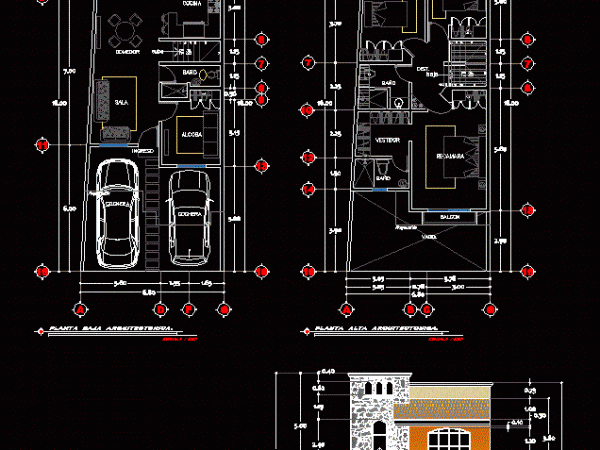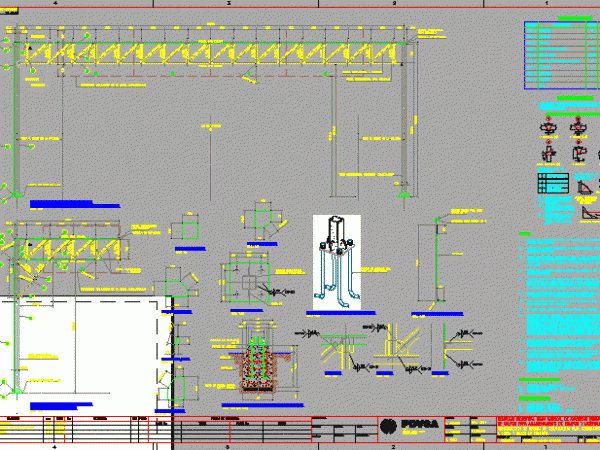
Single Family Home DWG Plan for AutoCAD
Plan a family house two ground levels 7 x 17 mts Drawing labels, details, and other text information extracted from the CAD file (Translated from Spanish): window projection, light gauge,…

Plan a family house two ground levels 7 x 17 mts Drawing labels, details, and other text information extracted from the CAD file (Translated from Spanish): window projection, light gauge,…

Detached house on two levels of 7 x 24 mts. It includes floor plans; elevations; facade. Drawing labels, details, and other text information extracted from the CAD file (Translated from…

House trapezoidal ground; very good distribution. up to 4 bedrooms; dining room; 2 car garage; garden, etc. Drawing labels, details, and other text information extracted from the CAD file: name,…

Room house in trapezoidal ground; with very good distribution and facade. Includes: – 3 – 4 Bedrooms – Dining room – 3 half bathrooms – 2 car garage – Garden…

CONSTRUCTION TRUSSES SIGNALING LENGTHS OVER 15.00MTS AND TYPE FLAG ARM Drawing labels, details, and other text information extracted from the CAD file (Translated from Spanish): construction of the fence of…
