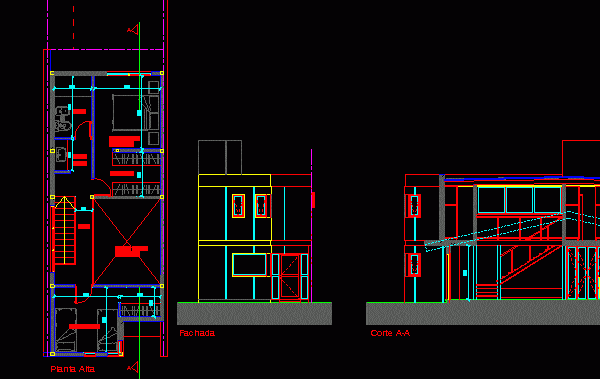
Department DWG Section for AutoCAD
Department in 5 mts – Plant – Section – Views Drawing labels, details, and other text information extracted from the CAD file (Translated from Spanish): kitchen, laundry, toilet, dining room,…

Department in 5 mts – Plant – Section – Views Drawing labels, details, and other text information extracted from the CAD file (Translated from Spanish): kitchen, laundry, toilet, dining room,…
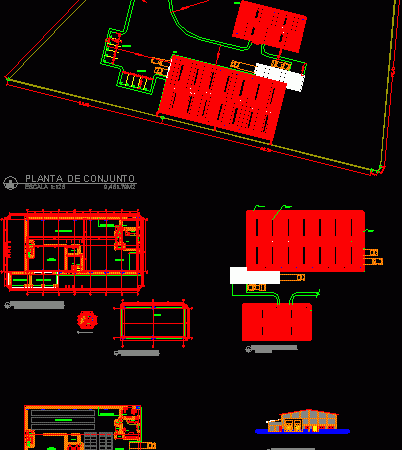
Residence half class – Lot 18X24 mts Drawing labels, details, and other text information extracted from the CAD file (Translated from Spanish): range, raw material, bathroom, dressing room, maintenance, dining…
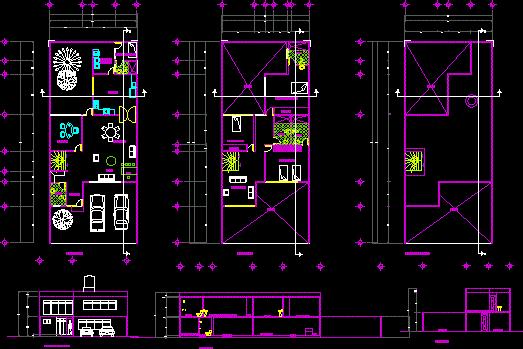
Housing with bedroom – Bathroom – Bar – Terrace – Study – 120m2 Drawing labels, details, and other text information extracted from the CAD file (Translated from Spanish): closet, bathroom,…
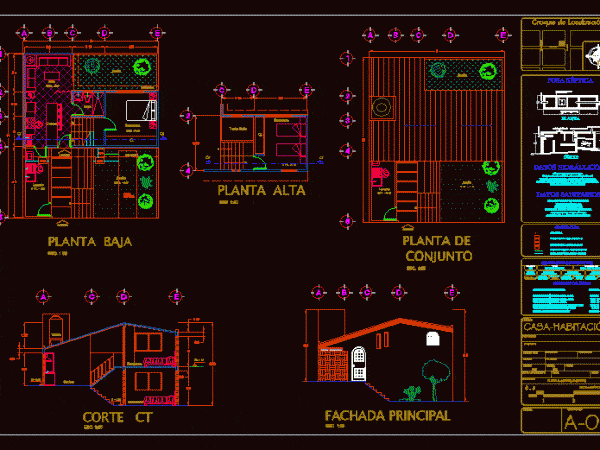
is located in an area with an extension of 99m2 (9×11) and a drop of 1.5mts 2 ceiling RIDGE ROOF brings the description of the septic tank Drawing labels, details,…
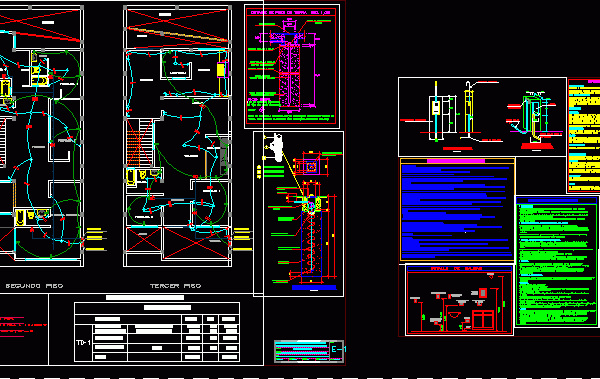
FAMILY HOUSE 8.00×20.00 Mts. ROUTE OF ARCHITECTURE; structure; INST. HEALTH AND ELECTRICAL Drawing labels, details, and other text information extracted from the CAD file (Translated from Spanish): second floor, master…
