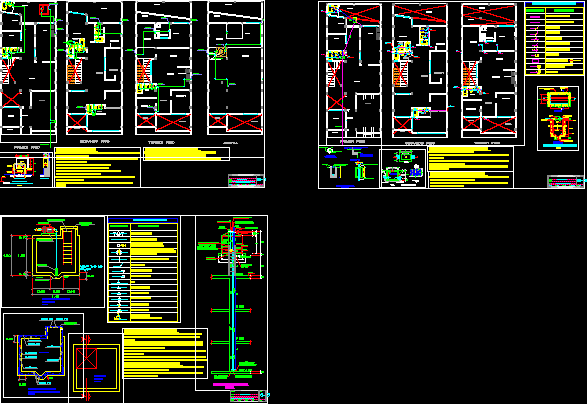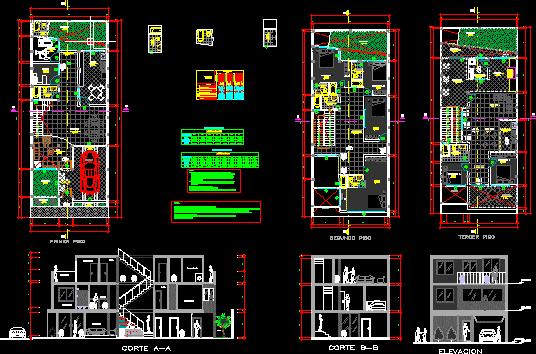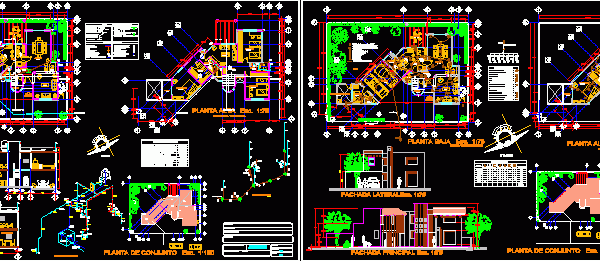
Single Family Dwelling DWG Block for AutoCAD
FAMILY HOUSE 8.00×20.00 Mts. ROUTE OF ARCHITECTURE; structure; INST. HEALTH AND INST. ELECTRICAL Drawing labels, details, and other text information extracted from the CAD file (Translated from Spanish): plant, ordinary…




