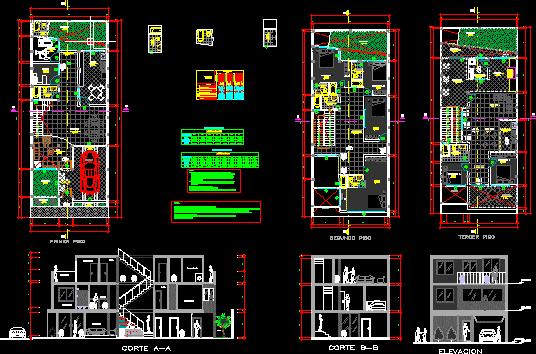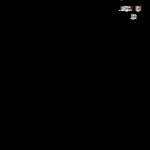
Single Family Dwelling DWG Block for AutoCAD
FAMILY HOUSE 8.00×20.00 Mts. ROUTE OF ARCHITECTURE;Structures INST. HEALTH AND ELECTRICAL
Drawing labels, details, and other text information extracted from the CAD file (Translated from Spanish):
note, ss.hh., bedside table, second floor, master bedroom, garden, dining room, kitchenet, stay, laundry, terrace, third floor, star room, bar, bedroom, bathroom, laundry, garden, balcony, court aa, court bb , elevation, kitchen, study, living room, garage, first floor, gym, pastry, parquet floor, tendal, pasadiso, balcony, dilatation board detail, xx cut, step detail, -in areas of courtyards and outside trails the distance between, -a the sidewalks and courtyards will be given a minimum slope, detail of meeting between, sidewalk or yard and pedestrian ramp, the evacuation of rainwater., -the height of the affirmed will be according to the study, notes :, plant, ramp dimension see general architecture plan, sardinel around, ramp outline, with asphalt filling, in each encounter with, path and patio, patio or, path, ramp, ramp finish :, cem. rubbed and burnished, meeting detail, patio-sidewalk-garden, detail of raspin to burnish, trace with aluminum rulers, steps and ramps, raspin-steel plate, ramps., according to, soil studies, natural soil, tamped, cement rubbed, and burnished, patio or path, bruña, pedestrian entrance ramp, rubbed cement finish, patio, polished concrete floor, ramp edge, box of spans, height, width, code, doors, windows, alf ., inside and they will be sealed with silicone of the same color of the cante, the heads of the screws will be covered with the, melamine plating on both sides, according to indication, melamine., same material., note :, and in case of dry partitioning will be located in the profiles that stiffen the partition, will carry tapacantos, plant furniture, concrete base, fixing screws, fixation screws, fixation screw, silicon seal, variable, countertop finish according to environment, fixation screw, fixation screw , niv the one of finished floor, contrazocalo according to finished of environment, contrazocalo according to finished of environment, wall of brick, tarrajeo, sky tarry tarrajeo cement – sand painting latex, – guardiania, environments :, – administration, – secretary, wall tarrajeo cement – sand painting pearly white latex, – income, – chapel, – sh personnel, only in showers place three more courses and in the dividing partitions of services, – s.h. public males, – s.h. public women, wall tarrajeo cement – sand celestial latex paint, – warehouse, wall tarrajeo cement-sand, meeting wall – ceiling, tarrajeo cement – sand latex paint finish, tarrajeo cement – sand, vinyl encounter – against zocalo wood, against ceramics zocalo , ceramic basement, polished cement – against polished concrete basement, latex paint, staircase floor covering, polished and burnished cement, parquet, finishes, painting, satin, sky, skirting board, against, rubbed plaster, tarrajeo rubbed, sockets, partitions, walls and, floors, environments, construction single-family housing, prmer floor, wood, carpentry, metal, tempered glass, lime, huaral, chancay, furniture for laundry, polished cement floor, transparent glass colorless double, type, counterplate, paneled, tempered, lift, glass, chrome steel, for the rest of the furniture, sheet :, scale :, indicated, owner :, project :, plane :, district :, province :, drawing :, date :, chancay, huaral, jric, arquitec you ra – plants, location:, detached house, architecture – cuts elevations
Raw text data extracted from CAD file:
| Language | Spanish |
| Drawing Type | Block |
| Category | House |
| Additional Screenshots |
 |
| File Type | dwg |
| Materials | Aluminum, Concrete, Glass, Plastic, Steel, Wood, Other |
| Measurement Units | Metric |
| Footprint Area | |
| Building Features | Garden / Park, Deck / Patio, Garage |
| Tags | apartamento, apartment, appartement, aufenthalt, autocad, block, casa, chalet, dwelling, dwelling unit, DWG, electrical, Family, haus, health, house, inst, logement, maison, mts, residên, residence, route, single, unidade de moradia, villa, wohnung, wohnung einheit |

