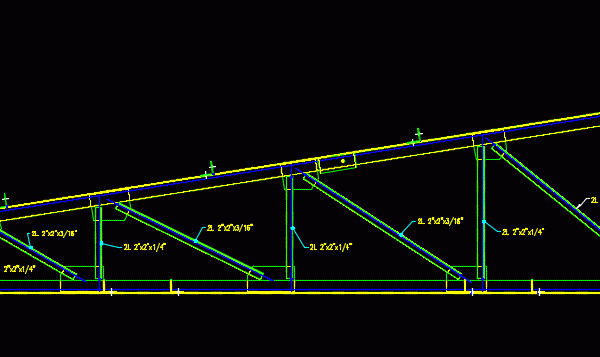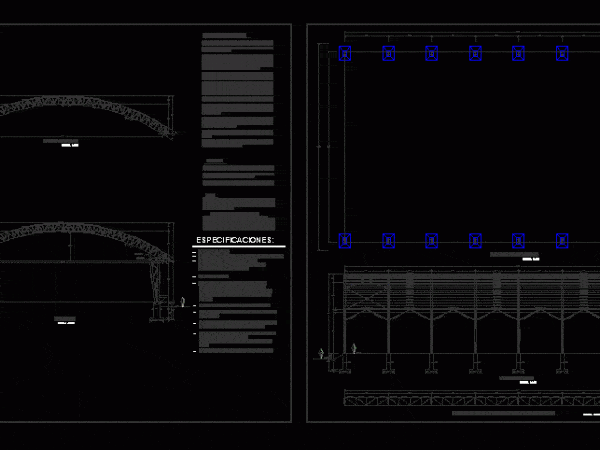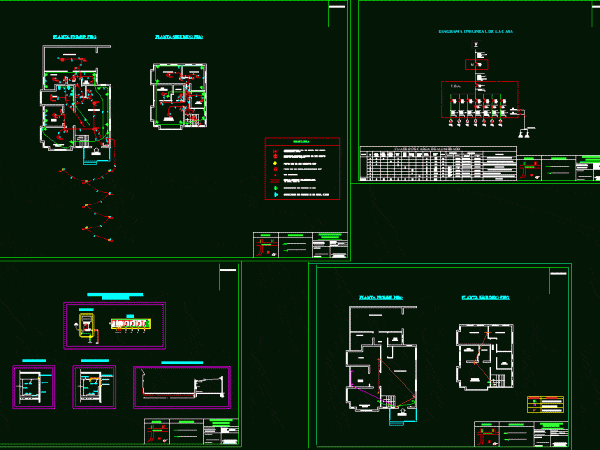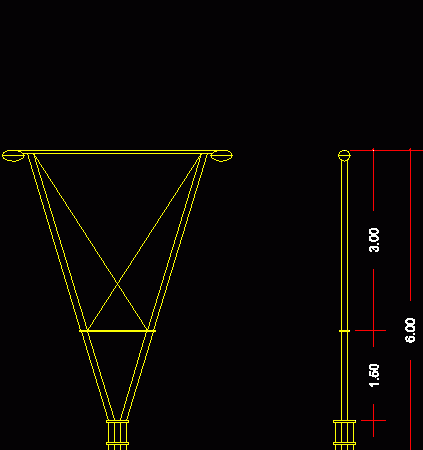
Tijeral In Sight DWG Block for AutoCAD
DESCRIPTION OF truss in two tranches; TOTAL LENGTH 17 MTS; PROFILES USED AND SUPPORTS Drawing labels, details, and other text information extracted from the CAD file (Translated from Spanish): rev.,…

DESCRIPTION OF truss in two tranches; TOTAL LENGTH 17 MTS; PROFILES USED AND SUPPORTS Drawing labels, details, and other text information extracted from the CAD file (Translated from Spanish): rev.,…

DETAIL OF A concrete foundation rubble FOR WALL THICKNESS 0.30 MTS Drawing labels, details, and other text information extracted from the CAD file (Translated from Spanish): prototype school two classrooms,…

FREE ROOF OF LIGHT 35X64 MTS. IN MODULES A 8 MTS. IDEAL FOR SEMI OLIMPIC POOLS OR MULTISPORTS COURTS Drawing labels, details, and other text information extracted from the CAD…

Electric project housing 184m2 – Two plants with external lighting and connection at 40mts from the limit of property Drawing labels, details, and other text information extracted from the CAD…

Plant ,Elevations lateral and frontal of double luminaire 6.00mts Raw text data extracted from CAD file: Language N/A Drawing Type Elevation Category Mechanical, Electrical & Plumbing (MEP) Additional Screenshots File…
