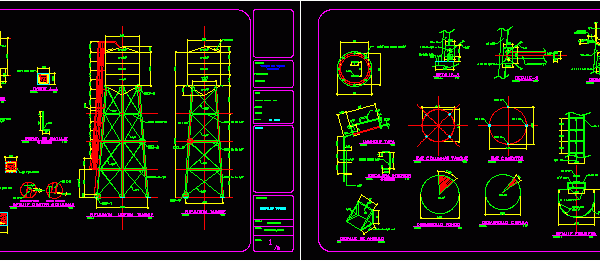
Tank Of Water 10000gls DWG Elevation for AutoCAD
Tank of water on steel structure 12.000mts. – Plants – Elevations Drawing labels, details, and other text information extracted from the CAD file (Translated from Spanish): Cms, scale, Shaft columns…

Tank of water on steel structure 12.000mts. – Plants – Elevations Drawing labels, details, and other text information extracted from the CAD file (Translated from Spanish): Cms, scale, Shaft columns…

Tank cap. 40.000gln. of 15 lts height with details Drawing labels, details, and other text information extracted from the CAD file (Translated from Spanish): Center of the tank, Title of…

Drawing in 3d tower for antenna communications 72 mts high Language N/A Drawing Type Model Category Water Sewage & Electricity Infrastructure Additional Screenshots File Type dwg Materials Measurement Units Footprint…

Details is developed for construction of a tank of 100 m3 capacity on a Metallic Structure 20 mts. Drawing labels, details, and other text information extracted from the CAD file…

This file contains; installing a gas 90mts2 housing; contains; isometric; calculation sections; and the respective representation. Drawing labels, details, and other text information extracted from the CAD file (Translated from…
