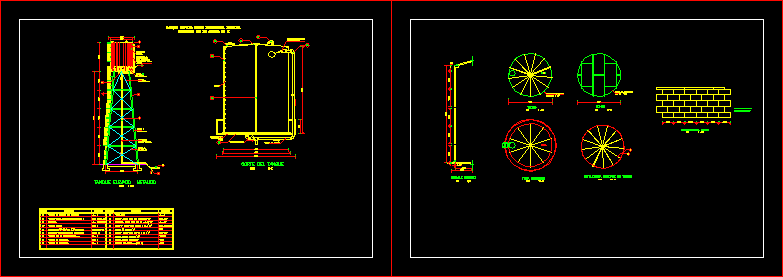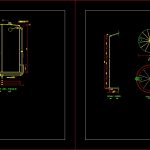
Elevated Tank Capacity 100 M3 3D DWG Detail for AutoCAD
Details is developed for construction of a tank of 100 m3 capacity on a Metallic Structure 20 mts.
Drawing labels, details, and other text information extracted from the CAD file (Translated from Spanish):
Astm steel sheet, Astm steel, ceiling, Esc, scale, High metal tank, Astm steel sheet, Gr., background, Esc, Gr., Esc, top view, Esc, Roof support structure, Body development, Esc, Lamina astm gr., Body detail, Esc, dimension, description, sign, Inlet valve with float, Astm steel gr, runway, check valve, structure, Mm iron, Mm pressure pvc pipe, gate valve, sign, Mm pipe, Astm steel, profile, ventilation, description, dimension, Astm steel, Angle profile, Astm steel, Astm steel sheet, Outlet pipe, Input pipe, Iron laminate, Astm gr, stairs, Tank cut, Esc, profile, profile, profile, entrance exit, Pipe of, profile, Possibility ferrocement for smaller volumes up to, Possibility to change guard level, Tank over metal structure, Height capacity
Raw text data extracted from CAD file:
| Language | Spanish |
| Drawing Type | Detail |
| Category | Mechanical, Electrical & Plumbing (MEP) |
| Additional Screenshots |
 |
| File Type | dwg |
| Materials | Steel |
| Measurement Units | |
| Footprint Area | |
| Building Features | Car Parking Lot |
| Tags | autocad, capacity, construction, DETAIL, details, developed, DWG, einrichtungen, elevated, elevated tank, facilities, gas, gesundheit, l'approvisionnement en eau, la sant, le gaz, machine room, maquinas, maschinenrauminstallations, metallic, mts, provision, structure, tank, wasser bestimmung, water |

