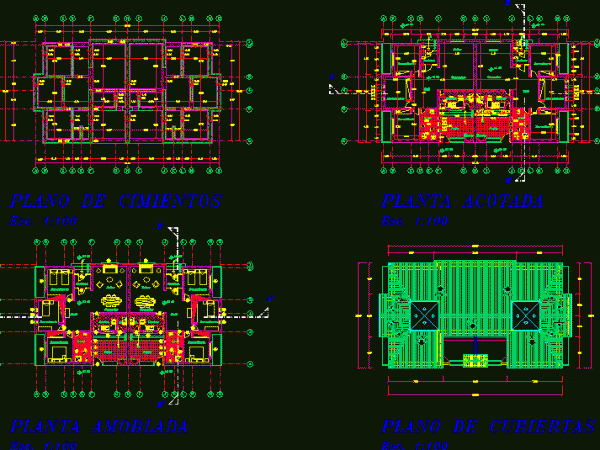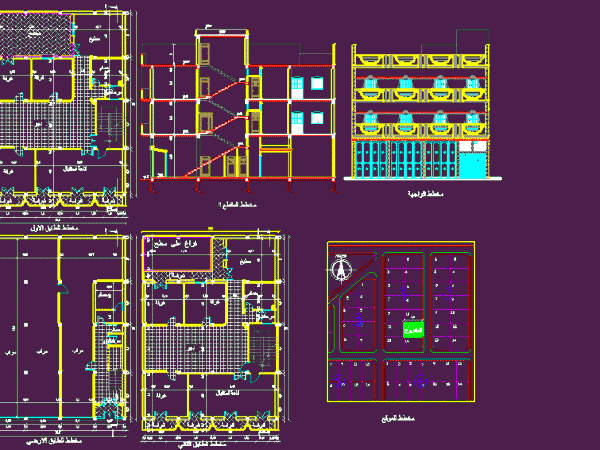
Duplex Single Unit 2D DWG Plan For AutoCAD
The Ground floor plan of a duplex unit, design shows a living room with a patio, a bedroom, 2 toilets, living room, and garage foe 2 cars. The design features a swimming pool….

The Ground floor plan of a duplex unit, design shows a living room with a patio, a bedroom, 2 toilets, living room, and garage foe 2 cars. The design features a swimming pool….

The upper plan of a duplex unit, designed with a master bedroom a private bathroom, 2 bedrooms, toilet, and veranda. Language N/A Drawing Type Plan Category House Additional Screenshots File Type…

A duplex house with single storey. Each unit consist of 3 bedrooms, bathroom, kitchen, and dining and living room. The design feature a separate patio for each unit. The drawings consist…

2 storeys duplex for 2 families, designed with 3 bedrooms for each unit in addition to reception, kitchen, toilet, bathroom, and balconies. The building has a shared garage in the…
