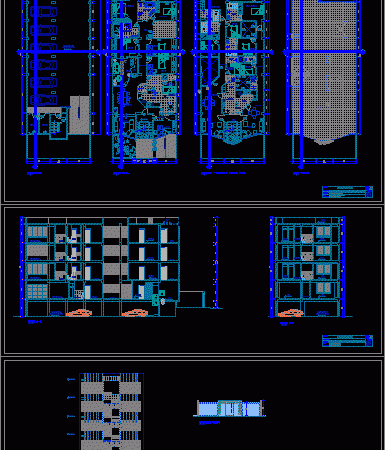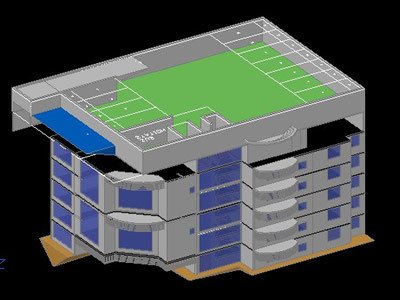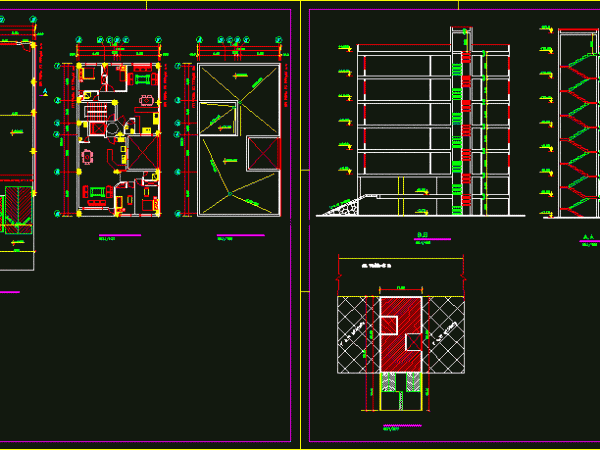
Multi DWG Section for AutoCAD
MULTI-FAMILY HOUSING OF 4 FLATS, WITH SECTIONS Drawing labels, details, and other text information extracted from the CAD file (Translated from Spanish): living room, dinning room, playground, service, bath, visit,…

MULTI-FAMILY HOUSING OF 4 FLATS, WITH SECTIONS Drawing labels, details, and other text information extracted from the CAD file (Translated from Spanish): living room, dinning room, playground, service, bath, visit,…

Residential Building 3D Drawing labels, details, and other text information extracted from the CAD file: blue glass, chrome gifmap, wood dark ash, green matte, white matte, wood med. ash, marble…

Consist in plan of elevation site plan section. apartment Drawing labels, details, and other text information extracted from the CAD file: cocción, cocina industrial, de fabricado la medida, servido, norte,…

Planimetry of Multifamily Housing Complex Drawing labels, details, and other text information extracted from the CAD file (Translated from Spanish): sum, garbage pipe, entry, agency, npt., Cafeteria, elevator, hall, npt.,…

architecture plans 7 floors / apartments Drawing labels, details, and other text information extracted from the CAD file (Translated from Vietnamese): a.a, b.b, nvc, nvc, nvc, nvc, nvc, nvc, nvc,…
