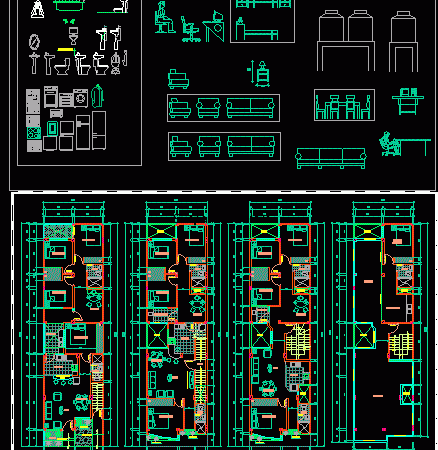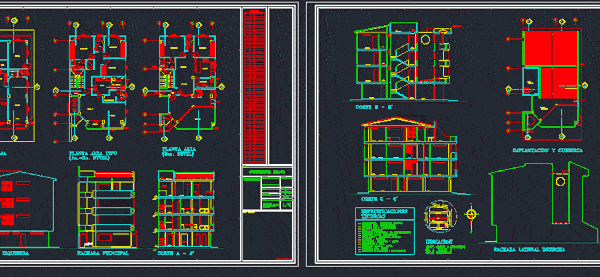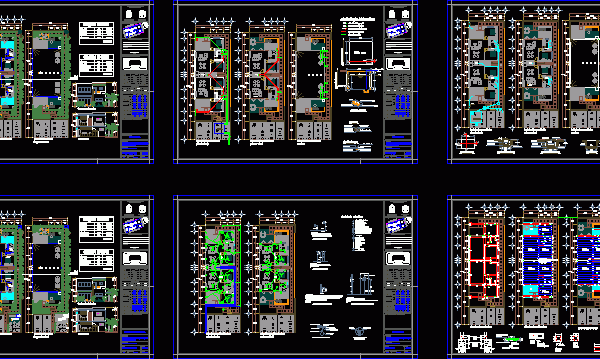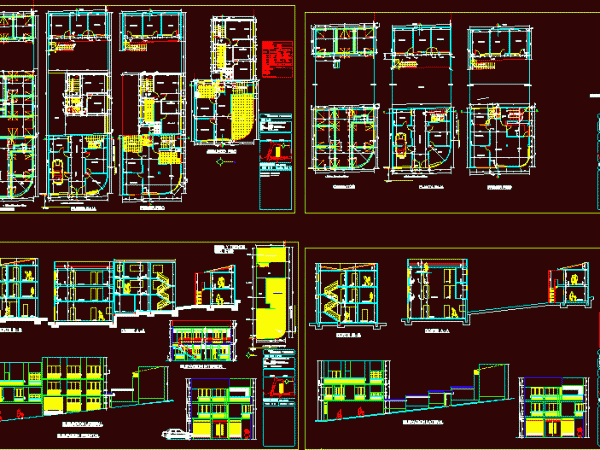
Studio Apartments, 3 Storeys DWG Block for AutoCAD
A three – story house, separated for use as minidepartamentos Drawing labels, details, and other text information extracted from the CAD file (Translated from Spanish): cuts elevations, ss.hh., npt, of…




