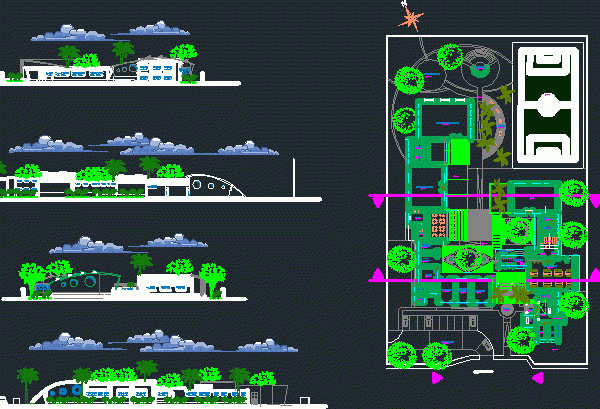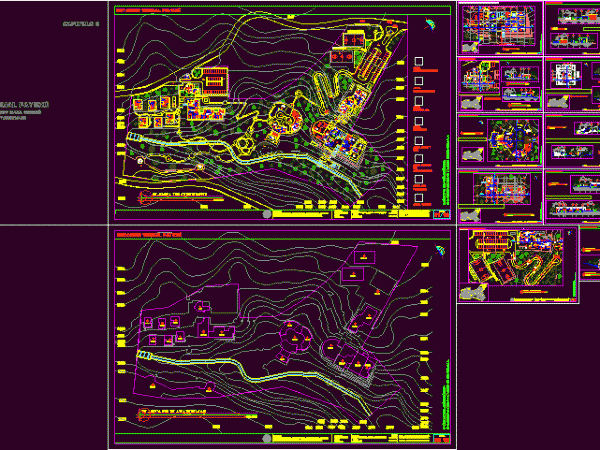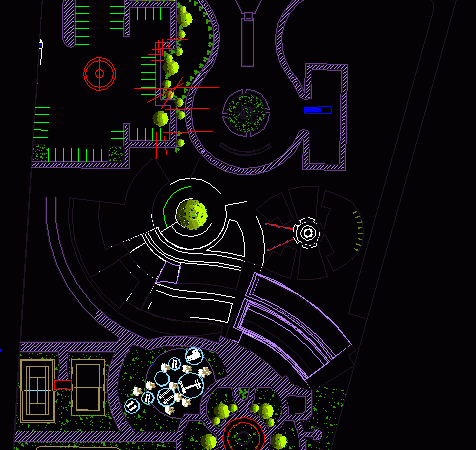
Tourist Resort 2D DWG Design Plan for AutoCAD
This is the design of a holiday development that has several buildings with cafeteria, living room, restaurant, dining room, shops, laundry, administrative offices, games room, multipurpose courts, swimming pools, bedrooms….




