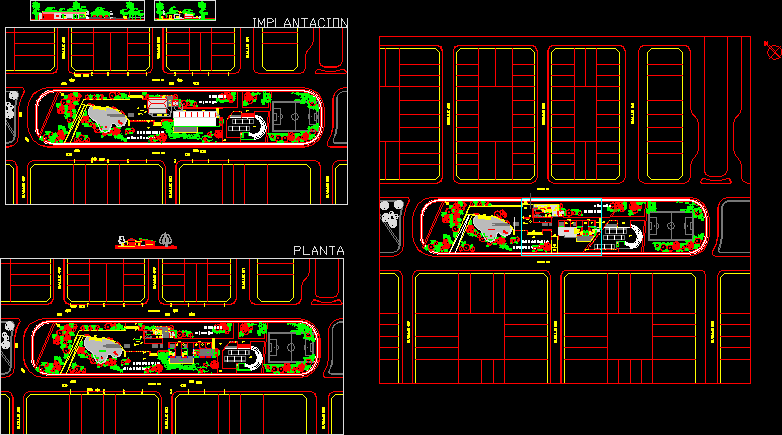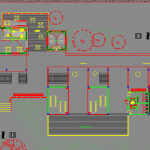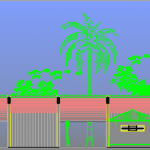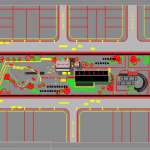ADVERTISEMENT

ADVERTISEMENT
Intervention Ex Train Station 2D DWG Design for AutoCAD
This is the design of a train station where you can see alternate areas, such as a bar, a restaurant, administrative offices, exhibition hall, meeting room, restrooms, multipurpose courts, and landscaping redesign.
| Language | English |
| Drawing Type | Plan |
| Category | Hotel, Restaurants & Recreation |
| Additional Screenshots |
    |
| File Type | dwg, zip |
| Materials | Concrete, Steel |
| Measurement Units | Metric |
| Footprint Area | Over 5000 m² (53819.5 ft²) |
| Building Features | |
| Tags | 2d, administrative offices, autocad, BAR, Design, DWG, exhibition hall, full, inn, meeting room, multipurpose courts, Restaurant, restrooms, Station, train |
ADVERTISEMENT

