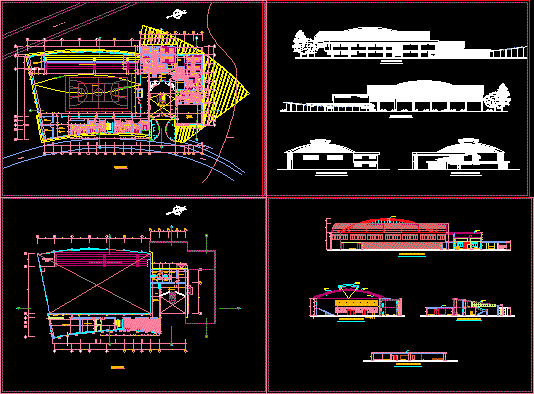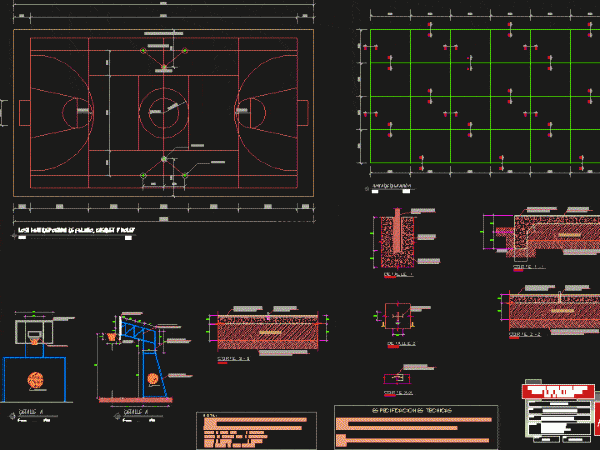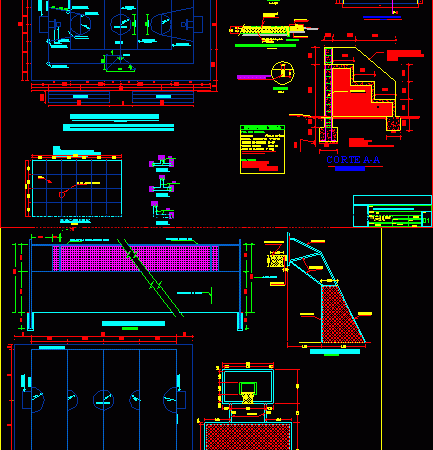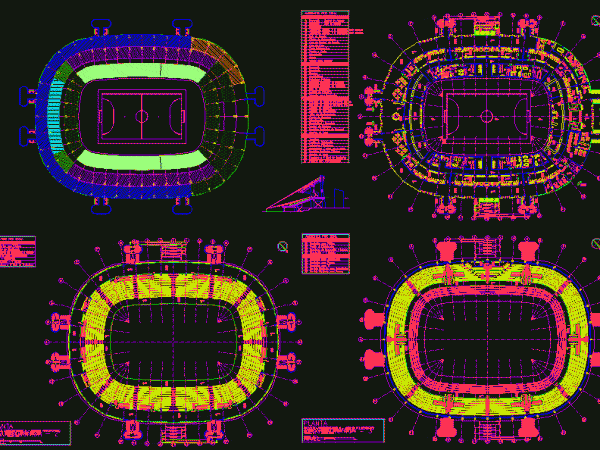
Gym Project DWG Full Project for AutoCAD
Architectural Project consists of a slab multisport gym, gym, restaurant, changing rooms and all necessary equipment, plant outages and elevations bounded with moviliario. Drawing labels, details, and other text information…




