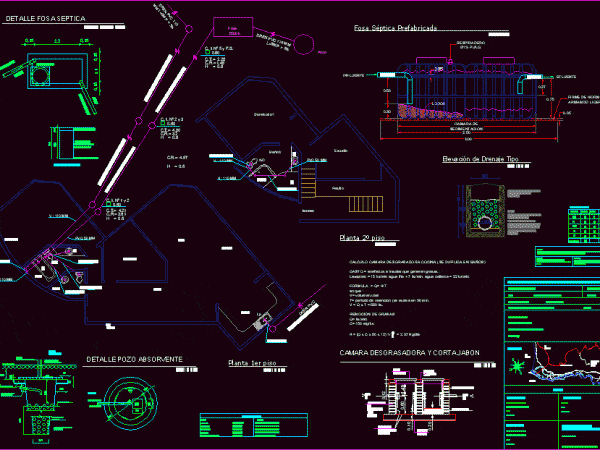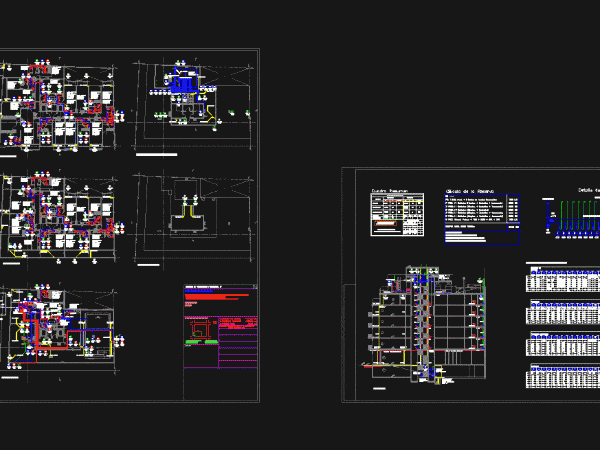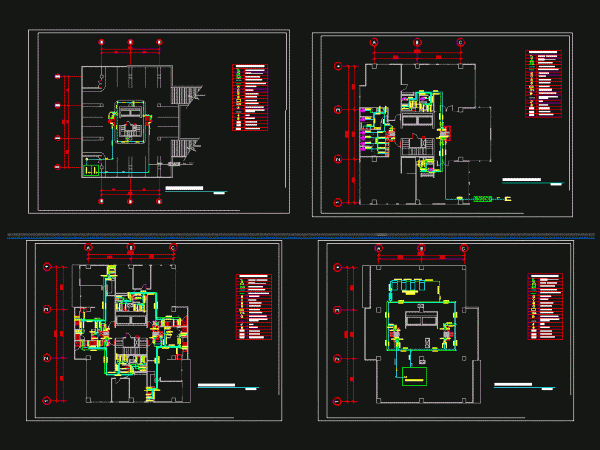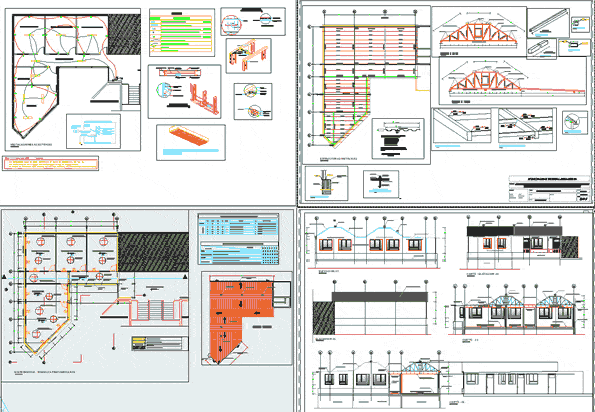
Septic Tank DWG Block for AutoCAD
Planes municipal presentation of septic tank PVC particles Drawing labels, details, and other text information extracted from the CAD file (Translated from Spanish): scale, south west corner, existing moye, first…

Planes municipal presentation of septic tank PVC particles Drawing labels, details, and other text information extracted from the CAD file (Translated from Spanish): scale, south west corner, existing moye, first…

Installation Health, Municipal Plan, of a building in Buenos Aires. On the ground, cutting, Calculus. Drawing labels, details, and other text information extracted from the CAD file (Translated from Spanish):…

Water supply from municipal network to apartment building; has cistern in the basement; hydraulic pump and tank high as storage and supply system by gravity. Presents solar heaters workingin secondary…

Drawing with construction details of metallic structure to accommodate a Municipal Market – inclusing masonry details and placement of arch roof Drawing labels, details, and other text information extracted from…

It is a prefabricated module supports 4×4 iron pipe and metal trusses, the partitioning is known drywall system, the ventilation system is to exhaust WIND Drawing labels, details, and other…
