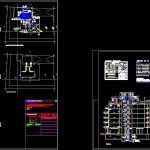
Sanitary Facilities In Capfed DWG Block for AutoCAD
Installation Health, Municipal Plan, of a building in Buenos Aires. On the ground, cutting, Calculus.
Drawing labels, details, and other text information extracted from the CAD file (Translated from Spanish):
l. o., mont., elect., gas., cond., local., e. d. p., staircase, not yet measured, apyeso, hpobre, ceram, alcal, azulej, latex, bedroom, professional studio, coc-lav, palier, balcony, local, balcony terrace, housing manager, pool, grills, vent., esc sea., palier roof, bedroom port., laundry, be-com-coc port., sum, solarium, expansion port., room maq. elevator, drying rack, accessible roof, inaccessible roof, be-com, elevator, coc, studio, pool, step, npt, only in, electric liftgate, access, camera transf., proy. building, elect liftgate, ramp down to s. s., mont. elect., entrance hall, commercial premises, assistant door, security, l. or. e., tree, ventil. cam transf., semi-covered garages, proy. p. low, med. electr., storage, subsoil garages, subsoil bearing, pumping tank, stairs ss, gas, cdv, banquina, inc., gab., bedroom suite, tt room, barbeque, cvpp., c.ll.pp., cdv pp., afpp., acpp., n.agua, water inlet, from lift pump, automatic floating, cover seal, reserve tank, ccv, access plug, pluvial rejillon, recirculating pump, ra, room detail machines, distr af housing goalkeeper, distr. af general, collector ac, descent, street:, modification plane, property of :, notes, location sketch, free surface, surface to be built, surface of the ground, cnel. apolinario d. figueroa, gral. m. to. rodriguez, own permission of use., the work permit does not exempt from the obligation of, roof plant, ground floor, subsoil plant, ss: —, total daily theoretical reserve :, destinations of, cafpp, dept., descents , pumping tanks, impulsion equipment, water outlet, to reserve tanks, from mains water network, mechanical floating, cs, sections, accumulated sections, diameters, suspended deviation over bp, access plug, hot water tanks, aa cut, calculation of cold water drops, calculation of hot water stiles, tank, llp, cvsub., horizontal, name, columns, drainage pipes, sewage, pluvial, stretch, gral, prol. cdv, pend., den., pprop, eacc, ppa, artifacts-mat, all the drains, can, bda, bdt, all pipes are, sanitary polypropylene material, pumping tank scheme, collector detail, summary table, scheme Reserve tank
Raw text data extracted from CAD file:
| Language | Spanish |
| Drawing Type | Block |
| Category | Mechanical, Electrical & Plumbing (MEP) |
| Additional Screenshots |
 |
| File Type | dwg |
| Materials | Other |
| Measurement Units | Metric |
| Footprint Area | |
| Building Features | Deck / Patio, Pool, Garage, Elevator |
| Tags | aires, autocad, block, buenos, building, cutting, DWG, einrichtungen, facilities, gas, gesundheit, ground, health, installation, l'approvisionnement en eau, la sant, le gaz, machine room, maquinas, maschinenrauminstallations, municipal, plan, provision, Sanitary, sewage, stormwater, wasser bestimmung, water |

