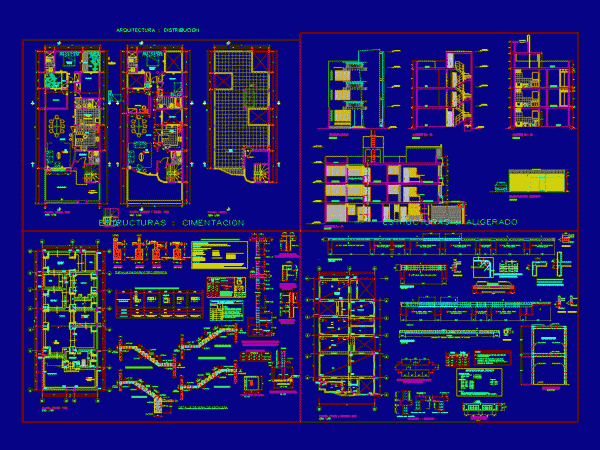
Housing 8mx22m DWG Plan for AutoCAD
Multifamily housing with complete plans Drawing labels, details, and other text information extracted from the CAD file (Translated from Spanish): american standard, porcelain – white, square of standard hooks in…

Multifamily housing with complete plans Drawing labels, details, and other text information extracted from the CAD file (Translated from Spanish): american standard, porcelain – white, square of standard hooks in…
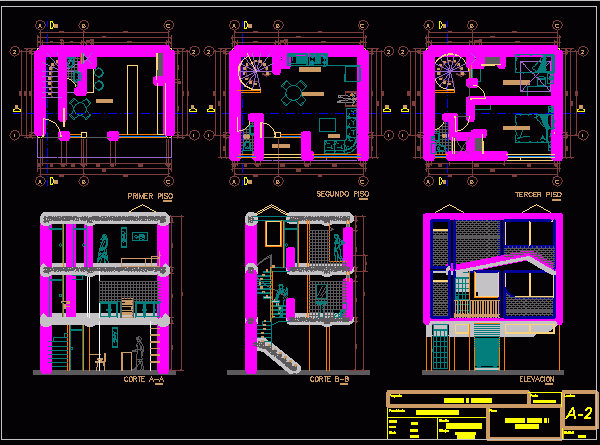
House and commerce on small land – Three plants – Commercial store at first level – Two bedrooms – Plants – Elevations – Sections Drawing labels, details, and other text…
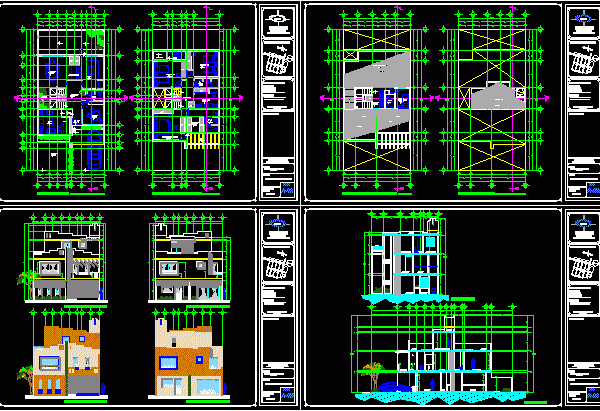
Two plants – Three bedrooms – Dressing rooms – Arch. Humberto Osorio Alvarez Drawing labels, details, and other text information extracted from the CAD file (Translated from Spanish): buro with…
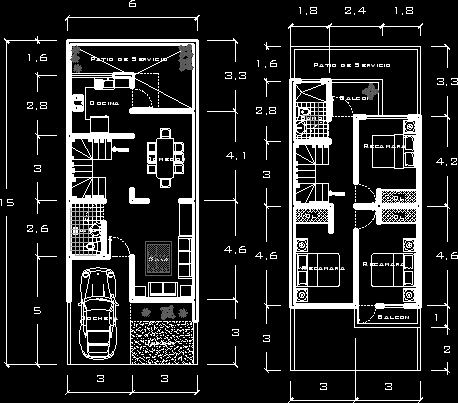
Housing one family 6mx15m – 2 plants – 3 bedrooms Drawing labels, details, and other text information extracted from the CAD file (Translated from Spanish): living room, dining room, kitchen,…
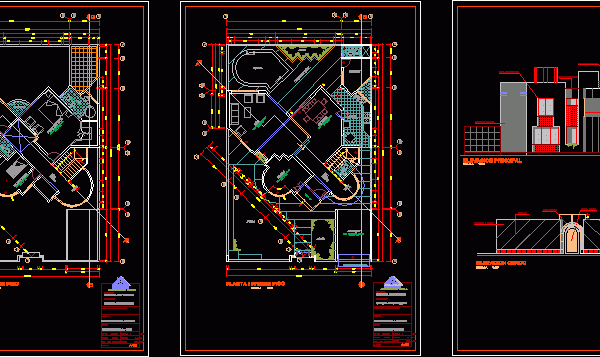
Housing’s project with volumes and shapes rotated in 45º for cross ventilation – Area constructed (14mX21.00m) 294 m2 Drawing labels, details, and other text information extracted from the CAD file…
