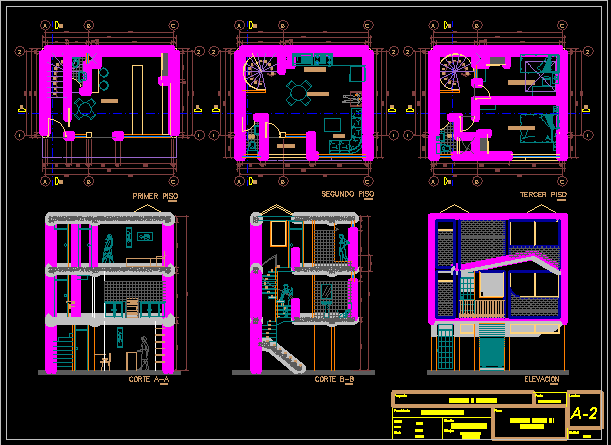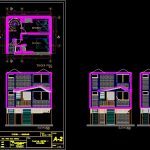ADVERTISEMENT

ADVERTISEMENT
House 5mx10m DWG Section for AutoCAD
House and commerce on small land – Three plants – Commercial store at first level – Two bedrooms – Plants – Elevations – Sections
Drawing labels, details, and other text information extracted from the CAD file (Translated from Spanish):
t i e n d a, c o c e n t a, c o m e d o r, s a l a, b a l, o n s. h., d o r m i t o r i o, first floor, second floor, third floor, court b-b, court a-a, elevation, floors, courts and elevation, mrs. nilda soto garcía, design:, drawing :, junin, jauja, parco, owner, apartment :, dist :, prov :, project, antonio munive p., housing – trade, plan :, date, scale :, lamina :, jose mesias z.
Raw text data extracted from CAD file:
| Language | Spanish |
| Drawing Type | Section |
| Category | House |
| Additional Screenshots |
 |
| File Type | dwg |
| Materials | Other |
| Measurement Units | Metric |
| Footprint Area | |
| Building Features | |
| Tags | apartamento, apartment, appartement, aufenthalt, autocad, bedrooms, casa, chalet, commerce, commercial, dwelling unit, DWG, haus, house, land, Level, logement, maison, mxm, plants, residên, residence, section, small, store, unidade de moradia, villa, wohnung, wohnung einheit |
ADVERTISEMENT

