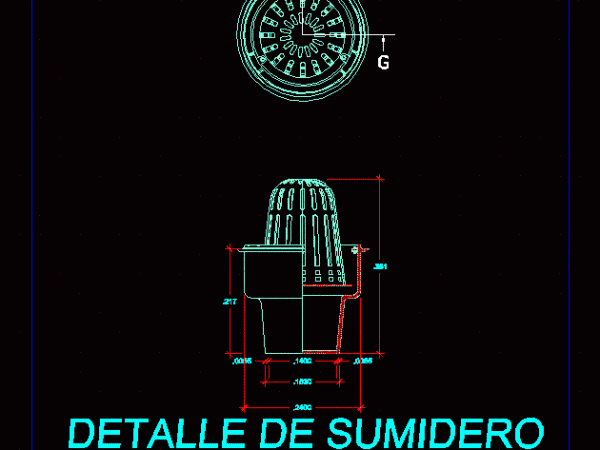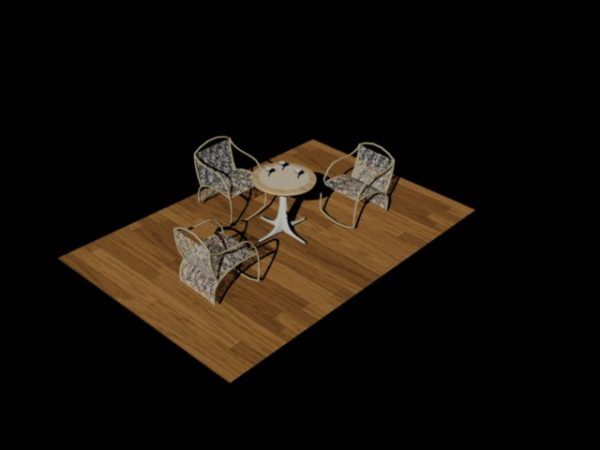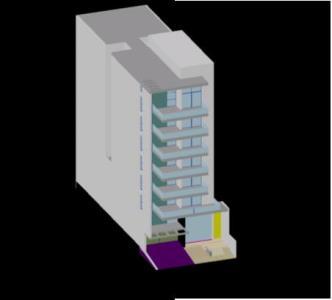
Detail Of Sink With Dome DWG Detail for AutoCAD
Drain sloping roofs – – working with the choking of foreign objects into the gutters. Drawing labels, details, and other text information extracted from the CAD file (Translated from Spanish):…

Drain sloping roofs – – working with the choking of foreign objects into the gutters. Drawing labels, details, and other text information extracted from the CAD file (Translated from Spanish):…

Points of View in Three Dimensions; Preset Viewpoints; (Barra View) Elevation and Height of Objects (Elev, Thickness); Generation 3D Faces (Pface; FACE 3d, 3d objects). Coordinate System (UCS). 3D Face;…

Implement the concepts and there is only one way to improve is practice AutoCAD. In 3D, you not only need to know the commands, the best way is to use….

This is the 3D model of an apartment project; This detailed and separated by layers each of the objects Language N/A Drawing Type Full Project Category Drawing with Autocad Additional…

DESIGN OBJECTS TO START IN AUTOCAD Language N/A Drawing Type Block Category Drawing with Autocad Additional Screenshots File Type dwg Materials Measurement Units Footprint Area Building Features Tags assorted, autocad,…
