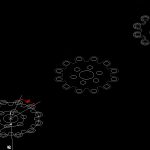ADVERTISEMENT

ADVERTISEMENT
Clutch–Points Of View And 3D DWG Elevation for AutoCAD
Points of View in Three Dimensions; Preset Viewpoints; (Barra View) Elevation and Height of Objects (Elev, Thickness); Generation 3D Faces (Pface; FACE 3d, 3d objects). Coordinate System (UCS). 3D Face; Solids; Boolean operations; Polysolid; dynamic UCS; Box; Editing solid, print settings; plotter.
Raw text data extracted from CAD file:
| Language | N/A |
| Drawing Type | Elevation |
| Category | Drawing with Autocad |
| Additional Screenshots |
 |
| File Type | dwg |
| Materials | |
| Measurement Units | |
| Footprint Area | |
| Building Features | Car Parking Lot |
| Tags | autocad, dimensions, DWG, elevation, height, objects, points, View |
ADVERTISEMENT

