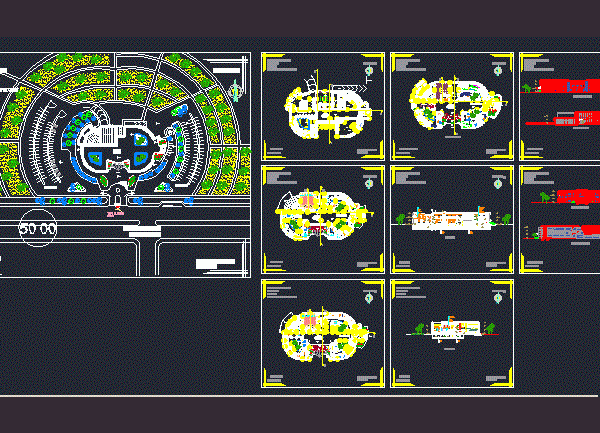
Municipality DWG Section for AutoCAD
Municipal services building – Plants – Sections – Drawing labels, details, and other text information extracted from the CAD file (Translated from Turkish): promenade, room, office space, private pen, chairman,…

Municipal services building – Plants – Sections – Drawing labels, details, and other text information extracted from the CAD file (Translated from Turkish): promenade, room, office space, private pen, chairman,…
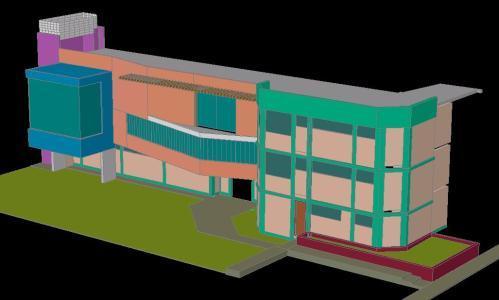
Extension administrative environments of an existing building on two levels and three levels adapt it. Language English Drawing Type Model Category Office Additional Screenshots File Type dwg Materials Measurement Units…
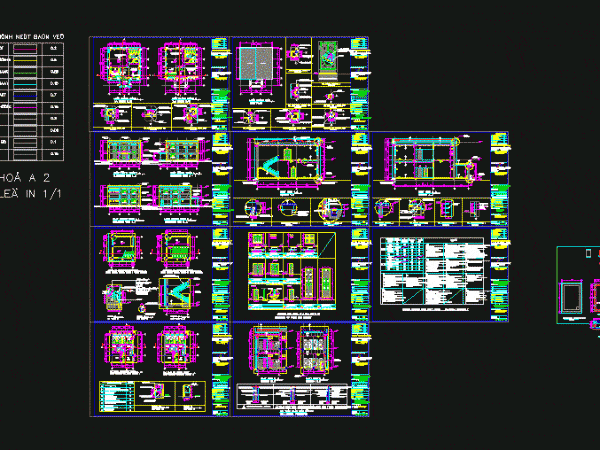
Office – Plants – Sections – Details Drawing labels, details, and other text information extracted from the CAD file (Translated from Vietnamese): elevation grid e_a, elevation grid e_a, meeting room,…
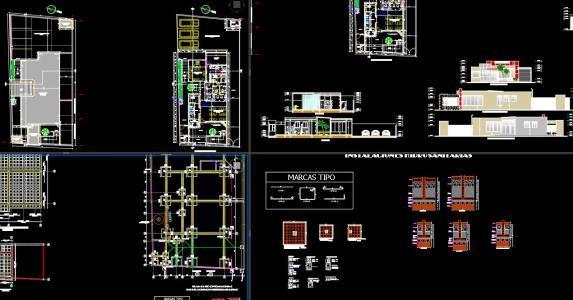
Details – specifications – sizing – Construction cuts Drawing labels, details, and other text information extracted from the CAD file (Translated from Spanish): ramp, type i, type c, type o,…
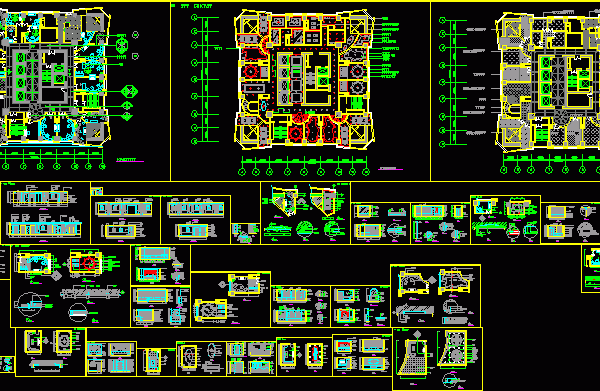
Office Building – Plans – Details Drawing labels, details, and other text information extracted from the CAD file (Translated from Icelandic): t.v., ktv, óéàöàà, òõêõμøìº, μøìºâúæì, éäμæ, âúæìμøìº, ñüïß, çåæáêîãæ,…
