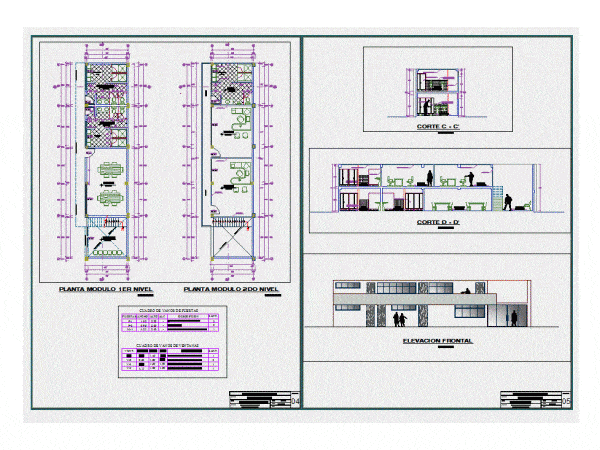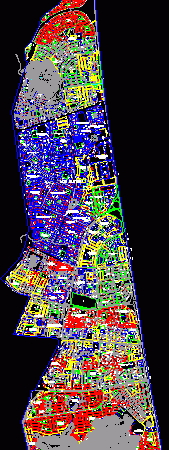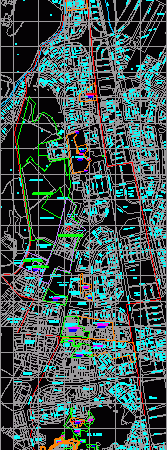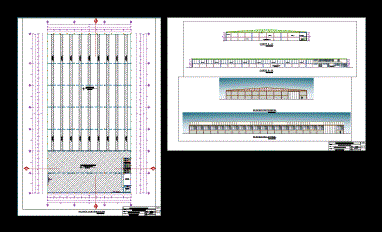
Shed Storage DWG Section for AutoCAD
Shed Storage Administration Module. Sections and elevations of the olive processing shed . Drawing labels, details, and other text information extracted from the CAD file (Translated from Spanish): dining room,…

Shed Storage Administration Module. Sections and elevations of the olive processing shed . Drawing labels, details, and other text information extracted from the CAD file (Translated from Spanish): dining room,…

Cadastral plane of Drawing labels, details, and other text information extracted from the CAD file: t.e.c., t.s.c., t.s.c., t.s.c., t.s.c., t.s.c., t.s.c., t.s.c., t.e.c., t.e.c., t.e.c., t.s.c., t.e.c., t.s.c., t.s.c.,…

Map of Olives autocad – 1999 version. Drawing labels, details, and other text information extracted from the CAD file (Translated from Spanish): the platines, the manganese, nickel, sodium, the iron,…

Architectural plan warehouse for processing olive Dimensions: (100 m x 50 m..) Drawing labels, details, and other text information extracted from the CAD file (Translated from Spanish): distribution, scale, March,…

Elevation and plan view of trees, shrubs and house plants. This cad file shows white oak, pacific madrone, cypress, spruce, white alder, quaking aspen, date palm, pine, willow, pygmy date…
