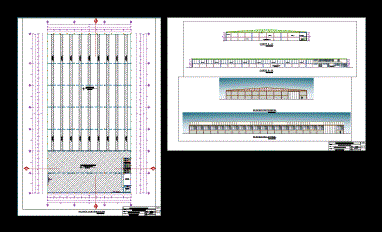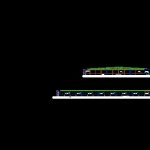
Olive Shed DWG Plan for AutoCAD
Architectural plan warehouse for processing olive Dimensions: (100 m x 50 m..)
Drawing labels, details, and other text information extracted from the CAD file (Translated from Spanish):
distribution, scale, March, Indicated., Sea north land s.a.c., flat:, address:, draft:, scale:, date:, Resp, Lamina nº:, Storage rack, Sector yarada lot, Distr. Prov. D.E.P. Tacna, Plant distribution, Projection of tijerales, Metal door, Projection of tijerales, Projection of tijerales, Ceramic checkers, Male pottery, polished concrete, Polished cement packaging, polished concrete, Type transparent glass mm, food, of emptiness, Polished cement floor, Ceiling, Type transparent glass mm, Packing, food, Sanding painted with latex, Metal, Type transparent glass mm, Sanding painted with latex, Drywall system, side, scale, frontal, scale, scale, scale, March, Indicated., Sea north land s.a.c., flat:, address:, draft:, scale:, date:, Resp, Lamina nº:, Storage rack, Sector yarada lot, Distr. Prov. D.E.P. Tacna, Cuts elevations
Raw text data extracted from CAD file:
| Language | Spanish |
| Drawing Type | Plan |
| Category | Drawing with Autocad |
| Additional Screenshots |
 |
| File Type | dwg |
| Materials | Concrete, Glass |
| Measurement Units | |
| Footprint Area | |
| Building Features | Deck / Patio, Car Parking Lot |
| Tags | architectural, autocad, dimensions, DWG, olive, plan, processing, shed, warehouse |

