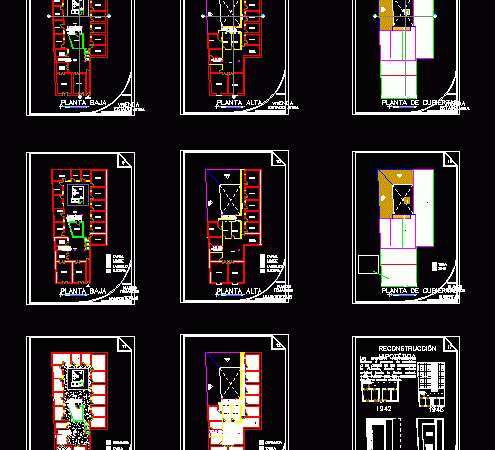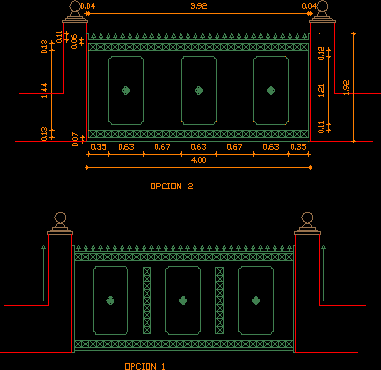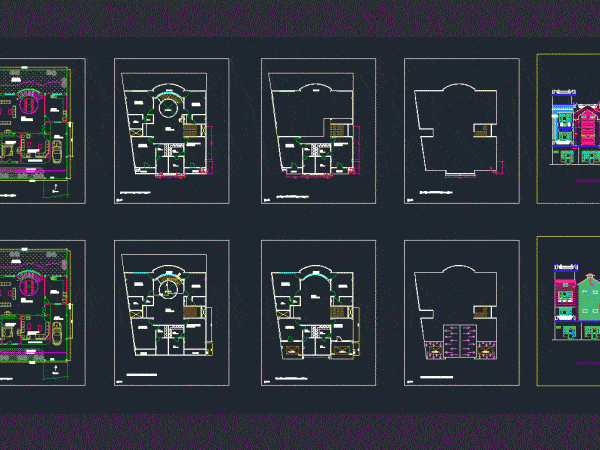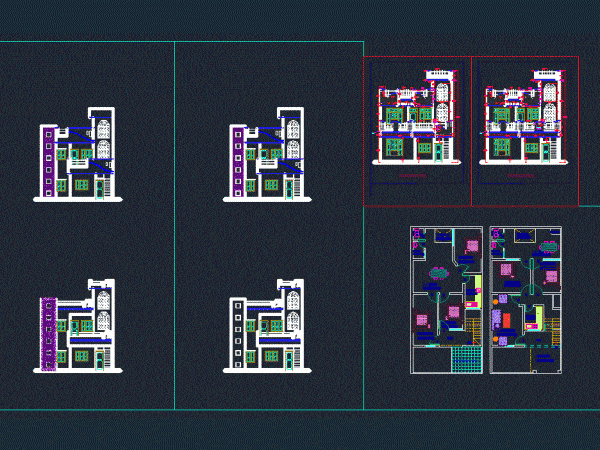
Proposed Housing Options DWG Full Project for AutoCAD
The project is a proposal for restoration and new use of an old building, the project contains plants; facade and the current state courts, thematic material and damage planes and…

The project is a proposal for restoration and new use of an old building, the project contains plants; facade and the current state courts, thematic material and damage planes and…

Metallic gate 1 leave – Details – 2 options Raw text data extracted from CAD file: Language English Drawing Type Detail Category Doors & Windows Additional Screenshots File Type dwg…

Single family residence with terrace. Contains various options of floor – plans. Also has a few options of front elevations. Drawing labels, details, and other text information extracted from the…

Single family residence house with 3 floors terrace. It contains the detailed floor plans along with various options for elevation design. Drawing labels, details, and other text information extracted from…

The house has 2 bedroom architectural plans ground floor, first floor and 2 options facades. Drawing labels, details, and other text information extracted from the CAD file: american standard, water…
