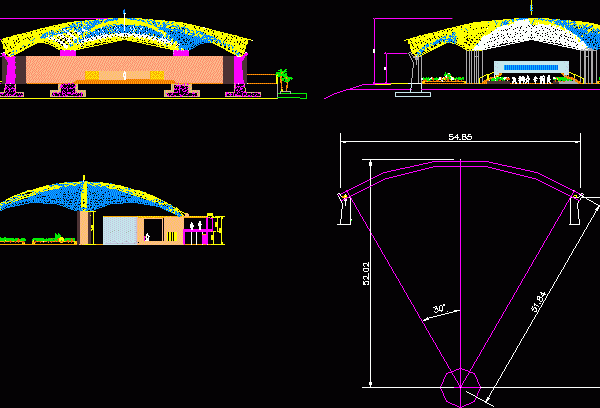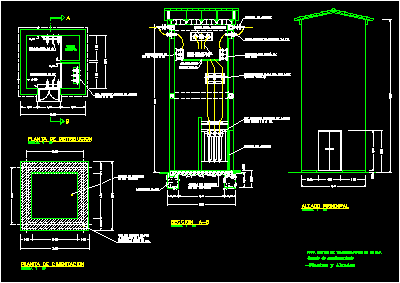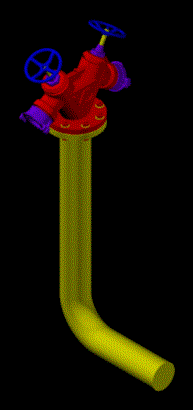
Meeting Center DWG Block for AutoCAD
Cycloid ceiling for meeting persons outdoors Drawing labels, details, and other text information extracted from the CAD file (Translated from Spanish): Main elevations, villa colombia, church the synagogue, civil association,…




