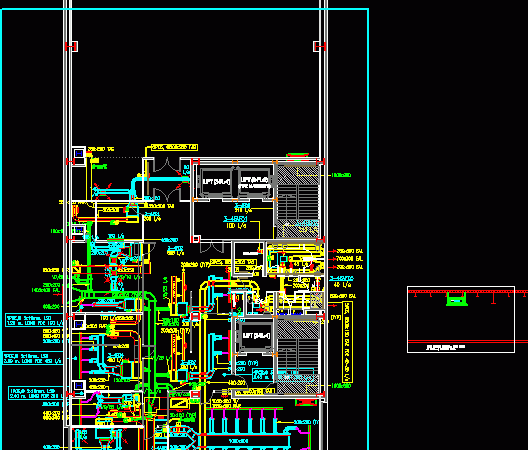
Side Shot – An Irrigation Canal DWG Plan for AutoCAD
Lateral outlet including cuts, floor, plans and elevation of different measures; also includes accessories for the side intake for irrigation canal Drawing labels, details, and other text information extracted from…

