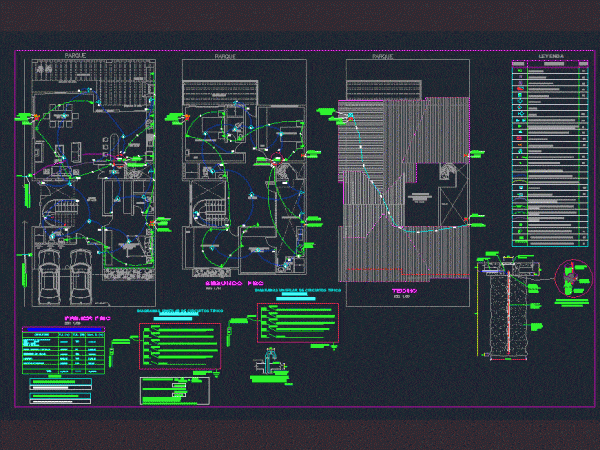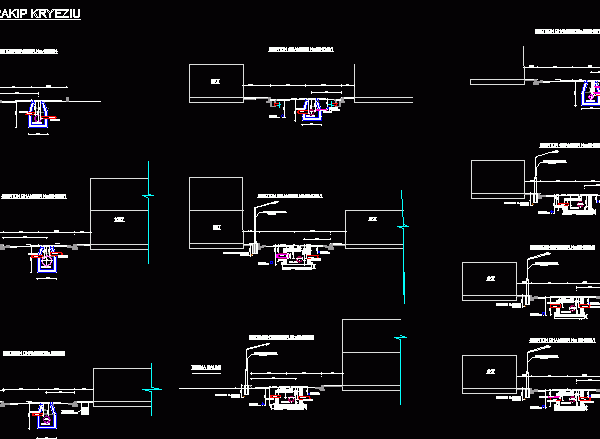
Electric House DWG Detail for AutoCAD
IT IS A SINGLE FAMILY HOUSE THAT HAS electrical installations electrical outlets and switches; WITH ALL DETAILS OF PICTURES OF CHARGES AND UNIFILIAR Drawing labels, details, and other text information…

IT IS A SINGLE FAMILY HOUSE THAT HAS electrical installations electrical outlets and switches; WITH ALL DETAILS OF PICTURES OF CHARGES AND UNIFILIAR Drawing labels, details, and other text information…

Electrical installations: iluminarias; outlets; telephony; intercoms; TV – Cable; electric heater; load table; line diagram; additional details Drawing labels, details, and other text information extracted from the CAD file (Translated…

LIGHTING UP; OUTLETS AND COMMUNICATIONS FOR BUILDING multifamily; TYPICAL DETAILS; TECHNICAL SPECIFICATIONS; TECHNICAL NOTES; DETAIL LAND WELL; DETAIL OF BANK OF METERS; STUDS COMMUNICATIONS; PHONES; INTERCOMUNICADOES AND CABLE TELEVISION; UPRIGHT…

Ccuts of manhole with inlet and outlets pipe Drawing labels, details, and other text information extracted from the CAD file: rr. rakip kryeziu, section chamber no., section chamber, section chamber,…
