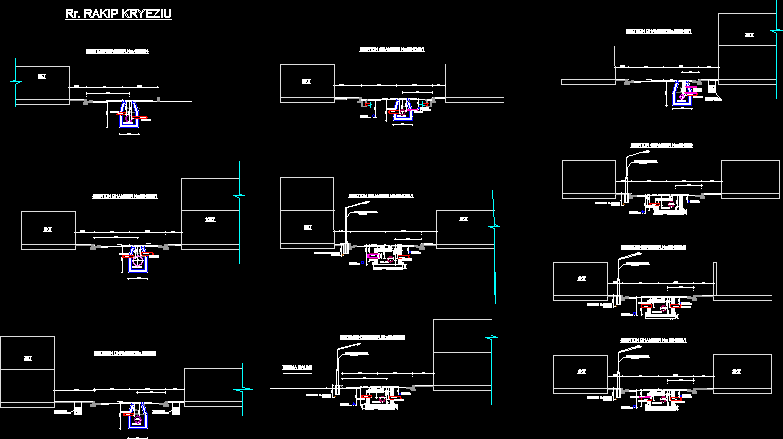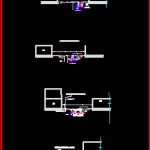ADVERTISEMENT

ADVERTISEMENT
Sewage Manhole Crossection Cut DWG Section for AutoCAD
Ccuts of manhole with inlet and outlets pipe
Drawing labels, details, and other text information extracted from the CAD file:
rr. rakip kryeziu, section chamber no., section chamber, section chamber, tub per elektro telefoni, section chamber, tub per elektro telefoni, section chamber, section chamber, section chamber, thoma gallo, section chamber, section chamber no., shtylle metalike cdo, existing electric cable, shtylle metalike cdo, existing electric cable, shtylle metalike cdo, existing electric cable, shtylle metalike cdo, existing electric cable, existing pipe, existing pipe, existing pipe, existing pipe, existing pipe, section chamber, shtylle metalike cdo, existing electric cable, existing pipe, existing pipe
Raw text data extracted from CAD file:
| Language | English |
| Drawing Type | Section |
| Category | Water Sewage & Electricity Infrastructure |
| Additional Screenshots |
 |
| File Type | dwg |
| Materials | |
| Measurement Units | |
| Footprint Area | |
| Building Features | |
| Tags | autocad, Cut, distribution, DWG, fornecimento de água, inlet, kläranlage, l'approvisionnement en eau, manhole, outlets, pipe, section, sewage, supply, treatment plant, wasserversorgung, water |
ADVERTISEMENT

