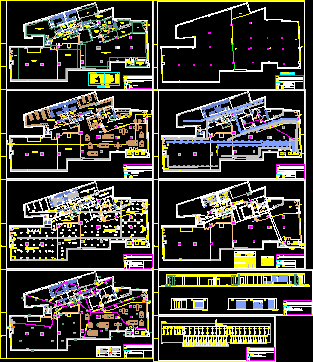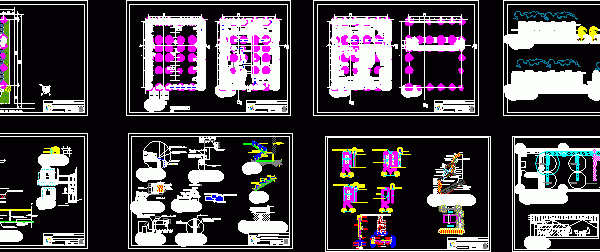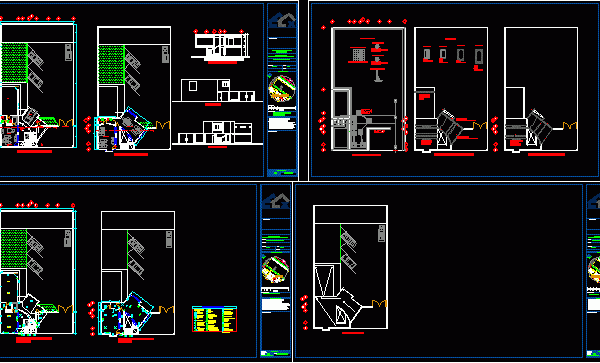
Gym DWG Block for AutoCAD
Type development in plant of gym – Scheme and outline of installations Drawing labels, details, and other text information extracted from the CAD file (Translated from Spanish): subscriber’s stopcock, supply…

Type development in plant of gym – Scheme and outline of installations Drawing labels, details, and other text information extracted from the CAD file (Translated from Spanish): subscriber’s stopcock, supply…

To outline a design that covers all services that citizen must pay, to avoid carry out actions in several places Drawing labels, details, and other text information extracted from the…

ACCORDING TO THE NEEDS OF THE COMPANY OUTLINE DESIGN FROM THAT OFFICE PREESXISTENTE have only one AREA OF TWO OFFICES AND A BATHROOM. IN THE CURRENT PROJECT IS PROPOSED AS…

Housing at JERUSALEM city – Continuous house – Economic outline – Plants – Sections – Details – Cement floor – Crypt covered Drawing labels, details, and other text information extracted…

METAL CONTAINER 40 FEET MODIFIED SO CAN BE A WORKSHOP WITH PULLEYS AND EASIER FOR estractores SAME Language English Drawing Type Block Category Industrial Additional Screenshots File Type dwg Materials…
