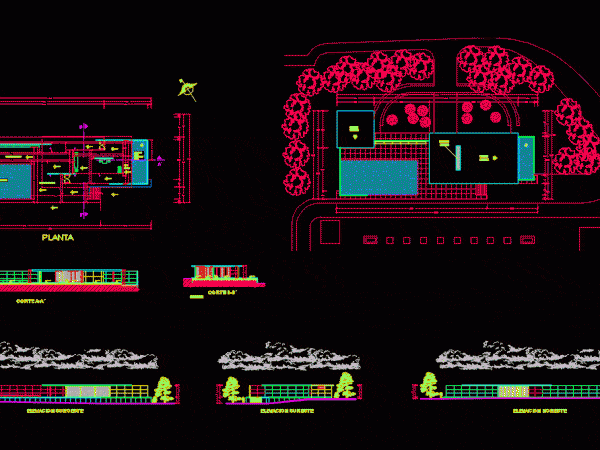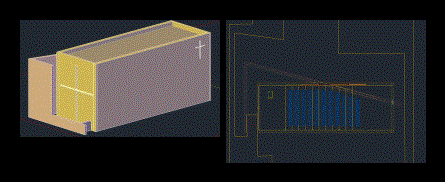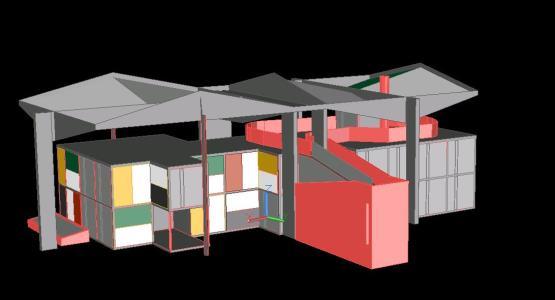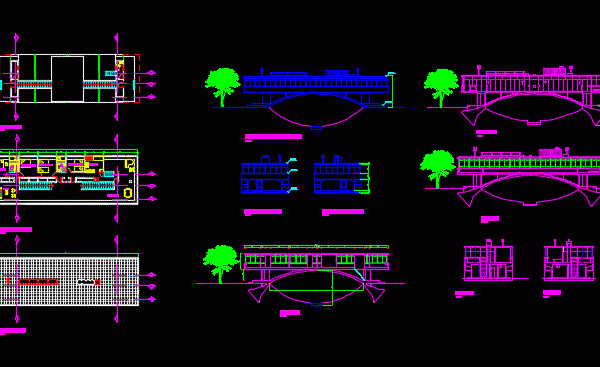
Barcelona Pavilion 2D DWG Block for AutoCAD
The Barcelona Pavilion; It was designed by Mies van der Rohe; was the building to represent Germany at the International Exhibition of Barcelona held in 1929. Conceived as a representative…

The Barcelona Pavilion; It was designed by Mies van der Rohe; was the building to represent Germany at the International Exhibition of Barcelona held in 1929. Conceived as a representative…

Light – Tadao Ando Language N/A Drawing Type Block Category Famous Engineering Projects Additional Screenshots File Type dwg Materials Measurement Units Footprint Area Building Features Tags ando, autocad, berühmte werke,…

Important project of Le Corbusier plants are shown; elevations and 3D Language N/A Drawing Type Full Project Category Famous Engineering Projects Additional Screenshots File Type dwg Materials Measurement Units Footprint…

MUSEUM – Le Corbusier; 3D AUTOCAD Drawing labels, details, and other text information extracted from the CAD file: google earth snapshot Raw text data extracted from CAD file: Language English…

General planimetry – appointments – elevations Drawing labels, details, and other text information extracted from the CAD file (Translated from Spanish): left lateral elevation, rear elevation, front elevation, cut, base…
