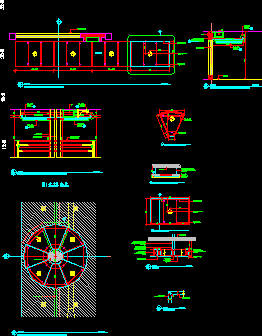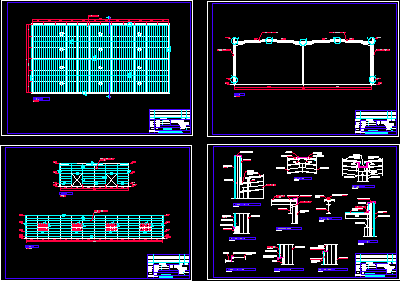
Details Suspended Ceiling DWG Section for AutoCAD
Detail suspended ceiling with technical specifications – Wooden acoustic panel – Sections – Plants Drawing labels, details, and other text information extracted from the CAD file (Translated from Spanish): Grids,…




