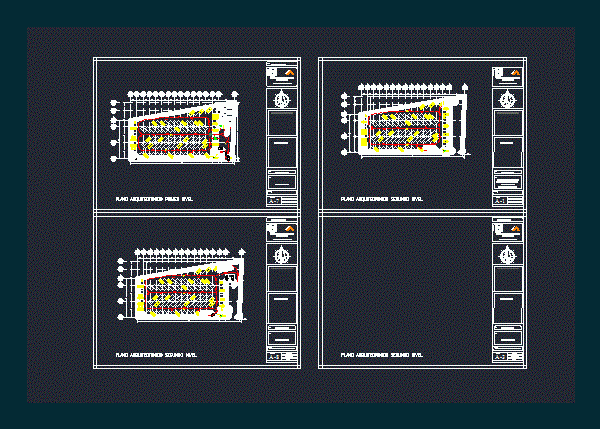
Car Parking DWG Block for AutoCAD
A set of three architectural plants where a parking lot about a 300 cars are listed. Drawing labels, details, and other text information extracted from the CAD file (Translated from…

A set of three architectural plants where a parking lot about a 300 cars are listed. Drawing labels, details, and other text information extracted from the CAD file (Translated from…
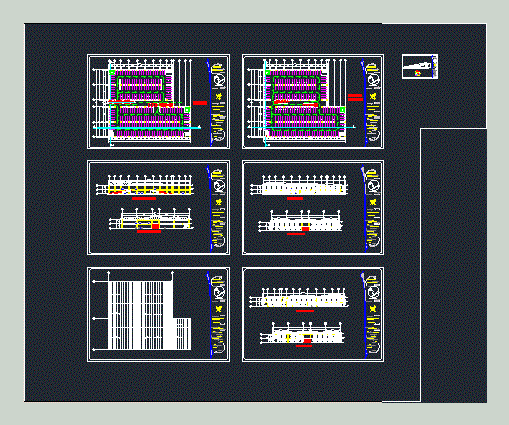
PARKING DEVELOPMENT OF AUTONOMOUS UNIVERSITY OF GUADALAJARA Drawing labels, details, and other text information extracted from the CAD file: lic. jose cisneros., av. martires de la plaza, uag, area bastón,…
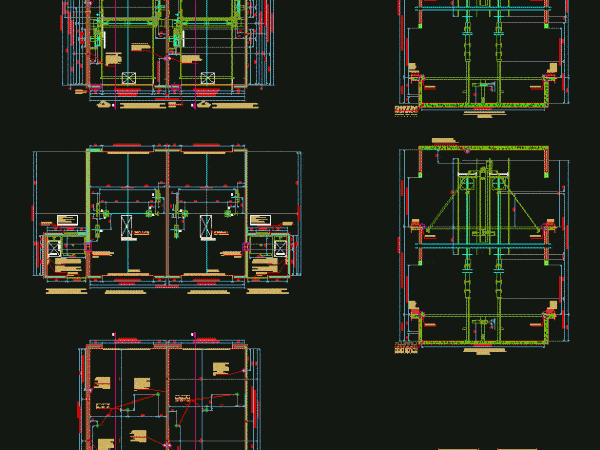
LIFT CAR WITH LOAD CAPACITY 3000 KGS – Ground – sections – details – dimensions – specification Drawing labels, details, and other text information extracted from the CAD file (Translated…
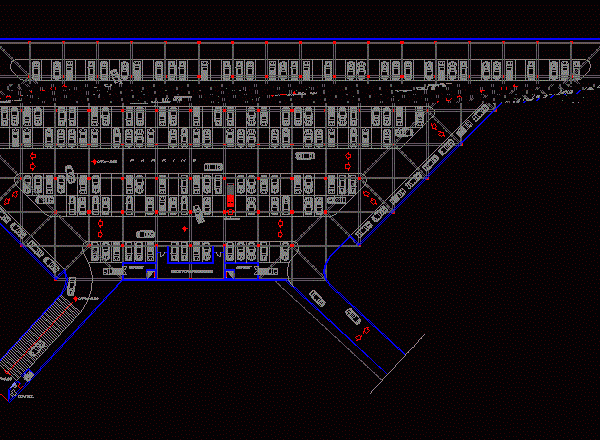
Has an architectural floor with your parking and zoning of underground parking with elevator island Drawing labels, details, and other text information extracted from the CAD file: p a r…
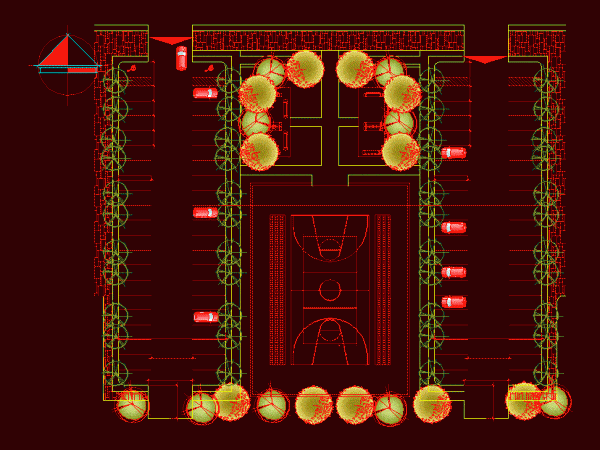
General planimetry – designations Drawing labels, details, and other text information extracted from the CAD file (Translated from Spanish): view number, sheet number, delivery :, magazine :, scale :, date…
