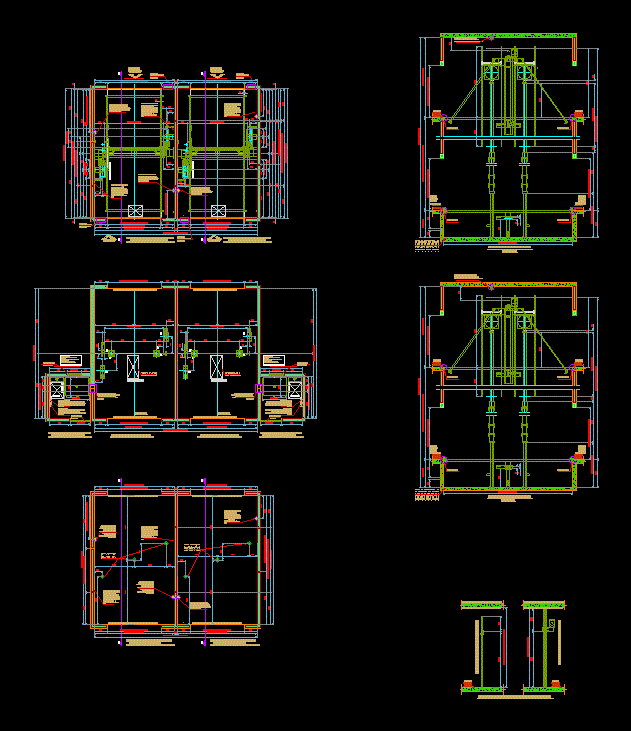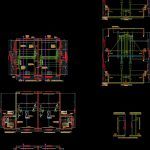ADVERTISEMENT

ADVERTISEMENT
Car Lift DWG Section for AutoCAD
LIFT CAR WITH LOAD CAPACITY 3000 KGS – Ground – sections – details – dimensions – specification
Drawing labels, details, and other text information extracted from the CAD file (Translated from Spanish):
architectural platform, maneuvering, projection of interior cloth from pit to pit, architectural floor plan, machinery on ground floor, architectural plant pit, projection for work area of personnel for assembly and maintenance., Architectural plant location, of maneuvering hooks, projection of internal cloth of overpassed hollow, level of finished floor, end of career in piston guide, projection of upper slab bed, projection of lower bed of slab, profile of detail of placing of securities, limiter in cabin guide
Raw text data extracted from CAD file:
| Language | Spanish |
| Drawing Type | Section |
| Category | Transportation & Parking |
| Additional Screenshots |
 |
| File Type | dwg |
| Materials | Other |
| Measurement Units | Metric |
| Footprint Area | |
| Building Features | |
| Tags | autocad, capacity, car, car park, details, dimensions, DWG, estacionamento, ground, lift, load, parking, parkplatz, parkplatze, section, sections, specification, stationnement |
ADVERTISEMENT

